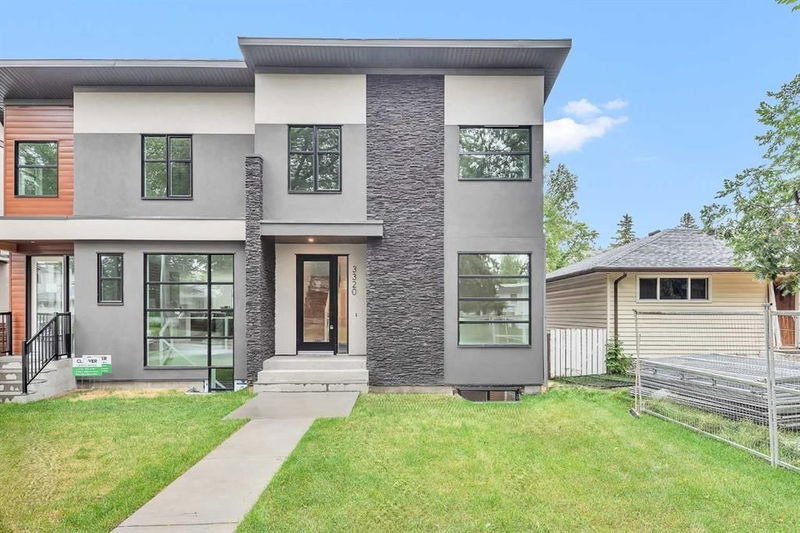Key Facts
- MLS® #: A2159264
- Property ID: SIRC2040194
- Property Type: Residential, Other
- Living Space: 1,873 sq.ft.
- Year Built: 2024
- Bedrooms: 3+1
- Bathrooms: 3+1
- Parking Spaces: 2
- Listed By:
- 2% Realty
Property Description
Amazing opportunity to purchase a brand new LUXURY HOME in the popular south-west neighbourhood of Glenbrook. Situated on a wonderful tree-lined street, close to schools, parks, shopping, and transit.
With 4 BEDS/3.5 BATHS this two-storey property provides over 2500 SQ.FT. OF TOTAL LIVING SPACE. With a FINISHED BASEMENT, and DOUBLE DETACHED GARAGE.
The home is bright and airy and filled with natural light from the expansive TRIPLE PANE WINDOWS, 9ft ceilings, glass stair railing , and the 2nd floor skylight.
Smartly designed and exuding quality this property provides a very contemporary look with HARDWOOD FLOORS, WOOD CABINET DOORS, QUARTZ COUNTERS, and GAS RANGE.
On the main floor you will find a open foyer with coat closet, a den overlooking the front landscaping. Leading into the open plan living area is a CUSTOM KITCHEN with ceiling height cabinetry, and spacious island with counter and bar height seating. The living area features a gas fire place with geometric tile surround and custom built-ins on either side. The dining area is set out with a custom chandelier. A smart mudroom with bench seating and coat hooks leads out to the raised deck- a perfect place for BBQing, this also provides access to the lawned back yard and the private double garage. Finishing off the main floor is a convenient half bathroom.
On the 2nd floor you will find a master bedroom with VAULTED CEILINGS, walk-in closet, and an elegant ensuite bathroom. The ensuite bathroom has a double vanity, a statement FREE-STANDING BATHTUB with chandelier, and a separate toilet and shower room. There are two great-sized bedrooms on this floor which overlook the quiet street, a family bathroom, and a luxurious laundry room with laundry sink and storage.
In the basement you will find a generous recreation/family room, a large 4th bedroom with walk-in closet, and a full bathroom with oversized shower. Also, on this level there is a finished storage room which could be used as a small den space. Plus, the mechanical/storage room with INSTANT HOT WATER BOILER, high efficiency furnace, and sump pump. The exterior is modern and complemented by black metal-clad vinyl windows.
Built by the exceptional custom homebuilder 'Stonehenge Homes Inc' the property features unparalleled craftsmanship and attention to detail. modern exterior styling
Book a tour today and see why this would be a smart move for you!
Rooms
- TypeLevelDimensionsFlooring
- Home officeMain11' 8" x 12'Other
- KitchenMain10' 3.9" x 13' 6"Other
- Dining roomMain7' 11" x 11' 2"Other
- Living roomMain12' 6.9" x 14' 6"Other
- Mud RoomMain3' 11" x 5' 8"Other
- BathroomMain4' 9.9" x 5' 6.9"Other
- Primary bedroom2nd floor11' 6.9" x 13' 9"Other
- Ensuite Bathroom2nd floor9' 6" x 16' 9.6"Other
- Walk-In Closet2nd floor5' 11" x 7' 9.9"Other
- Bedroom2nd floor9' 9" x 11' 9.9"Other
- Bedroom2nd floor9' 9" x 9' 11"Other
- Bathroom2nd floor4' 11" x 9' 6"Other
- Laundry room2nd floor6' 2" x 9' 6"Other
- PlayroomBasement10' 3.9" x 18' 2"Other
- BedroomBasement13' 9.6" x 13' 3"Other
- Walk-In ClosetBasement4' 5" x 6' 6.9"Other
- BathroomBasement5' 6" x 12' 3.9"Other
- StorageBasement4' 6" x 6' 6.9"Other
Listing Agents
Request More Information
Request More Information
Location
3320 42 Street SW, Calgary, Alberta, T3E 3M6 Canada
Around this property
Information about the area within a 5-minute walk of this property.
Request Neighbourhood Information
Learn more about the neighbourhood and amenities around this home
Request NowPayment Calculator
- $
- %$
- %
- Principal and Interest 0
- Property Taxes 0
- Strata / Condo Fees 0

