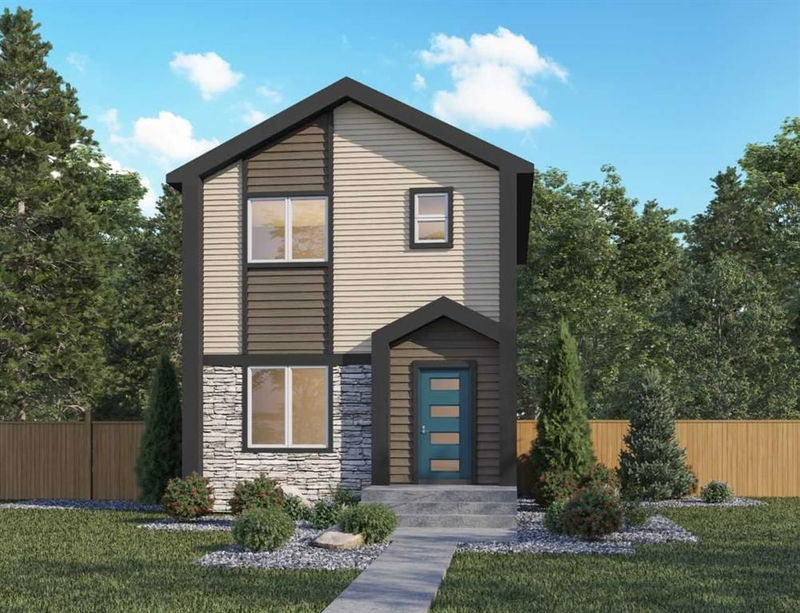Key Facts
- MLS® #: A2159875
- Property ID: SIRC2040177
- Property Type: Residential, Single Family Detached
- Living Space: 1,308.54 sq.ft.
- Year Built: 2024
- Bedrooms: 3
- Bathrooms: 2+1
- Parking Spaces: 2
- Listed By:
- Bode Platform Inc.
Property Description
Introducing "The Rosemary," a charming 1,271 sqft, 3-bedroom and 2.5 bath home It features a range of high-quality finishes and modern conveniences, including elegant granite and quartz countertops throughout, wrought iron spindle railing, and a mix of LVP, LVT, and carpet flooring. Enjoy added touches like potlights in the master bedroom, a gas line for BBQ, and a gas line rough-in for the range. The home also boasts stainless steel kitchen appliances, 9' walls on both the main and basement levels, a Smart Home package, and a stylish Silgranit undermount sink. Step outside to a 10’x10’ rear pressure-treated deck with aluminum railing and stairs to grade. This well-appointed home offers comfort and style in a sought-after location. Photos are representative.
Rooms
Listing Agents
Request More Information
Request More Information
Location
52 Lewiston Drive NE, Calgary, Alberta, T3P2J5 Canada
Around this property
Information about the area within a 5-minute walk of this property.
Request Neighbourhood Information
Learn more about the neighbourhood and amenities around this home
Request NowPayment Calculator
- $
- %$
- %
- Principal and Interest 0
- Property Taxes 0
- Strata / Condo Fees 0

