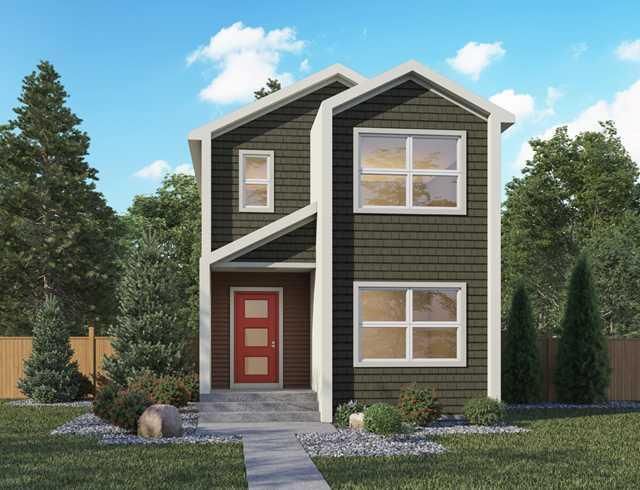Key Facts
- MLS® #: A2159706
- Property ID: SIRC2040121
- Property Type: Residential, Single Family Detached
- Living Space: 1,990.42 sq.ft.
- Year Built: 2024
- Bedrooms: 3
- Bathrooms: 2+1
- Parking Spaces: 2
- Listed By:
- Bode Platform Inc.
Property Description
Welcome to the Ruben by Genesis Builds, a stunning, 3-bedroom, 2.5-bath home designed for modern living. This thoughtfully designed residence features a main floor flex room, complemented by 9’ main and basement walls for a spacious feel. The open-to-above entryway foyer sets a grand tone, while the wrought iron spindle railing adds a touch of elegance. Enjoy luxurious finishes with granite/quartz countertops throughout, and a blend of LVP, LVT, and carpet flooring. Enhanced lighting with added potlights illuminates the flex room, upper loft, and master bedroom. The kitchen is a chef's dream, featuring stainless steel appliances, and gas line rough-ins for both the BBQ and range. The upper floor boasts a versatile bonus room and a convenient laundry area. Plus, a smart home package ensures modern convenience and connectivity throughout this beautiful home. Photos are representative.
Rooms
Listing Agents
Request More Information
Request More Information
Location
55 Lewiston Drive NE, Calgary, Alberta, T3P2J4 Canada
Around this property
Information about the area within a 5-minute walk of this property.
Request Neighbourhood Information
Learn more about the neighbourhood and amenities around this home
Request NowPayment Calculator
- $
- %$
- %
- Principal and Interest 0
- Property Taxes 0
- Strata / Condo Fees 0

