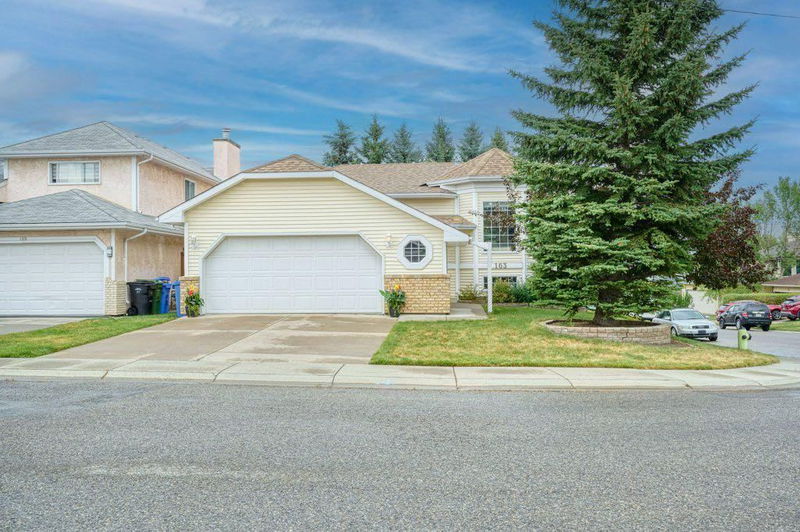Key Facts
- MLS® #: A2159594
- Property ID: SIRC2038804
- Property Type: Residential, Single Family Detached
- Living Space: 1,157 sq.ft.
- Year Built: 1990
- Bedrooms: 3+1
- Bathrooms: 2+1
- Parking Spaces: 4
- Listed By:
- eXp Realty
Property Description
Refreshed price on this fully finished Bi-Level has over 2200sqft living space, 4 bedrooms + DEN + 2.5 bathrooms + oversized ATT double garage! Enjoy the finished on-site Hardwood floors, generous sized rooms, white kitchen with Stainless Steel appliances & AIR CONDITIONING! Large Living/Dining room is great for hosting large families & the 3 bedrooms + renovated bathroom is great for all your guests! Primary bedroom has dual closets + 2pce Ensuite, with a cheater door. Downstairs has 4th bedroom, DEN, a huge family/recreation room with GAS fireplace, large laundry room with additional storage and 3pce bathroom. This fully fenced corner lot provides lots of mature trees = privacy! Some extra perks...custom window blinds thru-out, tankless hot water, water softener, water purifier, A/C, underground sprinklers (on timer & rain delay), a fenced in dog run area & storage under the upper deck. Steps to Schools, Park, Stores, Gas, Nose Hill Park & easy access to 14th St NW and Country Hills BV....the perfect location! Come take a peak!
Rooms
- TypeLevelDimensionsFlooring
- Living roomMain13' x 12' 3.9"Other
- Dining roomMain10' 9.6" x 11' 3.9"Other
- KitchenMain10' 3" x 9' 9"Other
- Breakfast NookMain7' 9.6" x 10' 3"Other
- Primary bedroomMain16' 9.6" x 13' 3"Other
- BedroomMain8' 9.9" x 9' 11"Other
- BedroomMain9' 11" x 9' 9.6"Other
- Family roomLower24' x 27' 9"Other
- DenLower10' 9" x 8' 3.9"Other
- BedroomLower14' 11" x 9' 2"Other
- Laundry roomLower11' 11" x 7' 9.9"Other
- UtilityLower12' 9.9" x 5' 6.9"Other
Listing Agents
Request More Information
Request More Information
Location
163 Sandringham Close NW, Calgary, Alberta, T3K 3W9 Canada
Around this property
Information about the area within a 5-minute walk of this property.
Request Neighbourhood Information
Learn more about the neighbourhood and amenities around this home
Request NowPayment Calculator
- $
- %$
- %
- Principal and Interest 0
- Property Taxes 0
- Strata / Condo Fees 0

