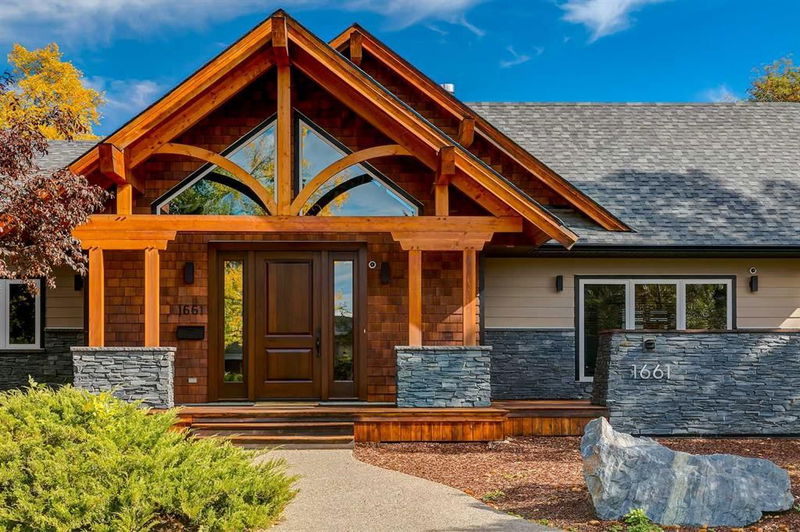Key Facts
- MLS® #: A2157566
- Property ID: SIRC2032365
- Property Type: Residential, Single Family Detached
- Living Space: 2,278.20 sq.ft.
- Year Built: 1958
- Bedrooms: 2+2
- Bathrooms: 4+1
- Parking Spaces: 3
- Listed By:
- CIR Realty
Property Description
This stunning inner-city bungalow, situated on a 0.26-acre lot at the top of a hill, was designed by Hallett Architects. The property is surrounded by parks and green spaces, offering unparalleled privacy and breathtaking views. The current owner has invested significant time and money in improvements and transformations, resulting in one of the best curb appeals in the community.
Two major improvements were made in 2016 and 2017, which are highlighted below:
In 2016, the house underwent a complete redesign and upgrade. Exterior enhancements included a remodeled triple garage, stone siding, a high-end wooden front door, and repainted Hardy board siding. Inside, the floor plan and layout were reimagined, featuring a new kitchen with high-end stainless steel appliances, luxury wooden cabinets, a large island, a natural stone fireplace wall, and brand-new, high-end lighting fixtures. The entire basement was finished, adding a wine room, tea room, en-suite bedrooms, and a karaoke room with a bar.
In 2017, the property was further enhanced with new landscaping and the addition of an extraordinary pavilion made of timber and stone, designed for year-round use. The front yard was redeveloped with low-maintenance stone and a powder-coated aluminum fence, giving the home a stylish and impressive appearance in the neighborhood.
There are many more details to explore on-site. Please schedule a showing today to see this exceptional property for yourself.
Rooms
- TypeLevelDimensionsFlooring
- Primary bedroomMain14' 9.6" x 13' 3"Other
- Ensuite BathroomMain18' 8" x 7' 9.9"Other
- Walk-In ClosetMain0' x 0'Other
- Mud RoomMain5' 8" x 17' 5"Other
- BedroomMain14' 3.9" x 12' 11"Other
- Walk-In ClosetMain6' 5" x 11' 9.6"Other
- Ensuite BathroomMain6' x 11' 9.6"Other
- BathroomMain5' 6" x 4' 11"Other
- EntranceMain10' 9" x 16' 6"Other
- Dining roomMain11' 2" x 18' 3"Other
- Living roomMain13' 11" x 18' 3"Other
- Kitchen With Eating AreaMain17' 9.6" x 19' 5"Other
- Media / EntertainmentBasement14' 6.9" x 30' 6"Other
- PlayroomBasement8' 9.6" x 11' 9.6"Other
- FoyerBasement19' x 21' 2"Other
- DenBasement9' 8" x 17' 8"Other
- Wine cellarBasement11' 5" x 13' 9.6"Other
- Laundry roomBasement7' 2" x 10' 2"Other
- BathroomBasement4' 11" x 8' 9.6"Other
- BedroomBasement15' 3.9" x 18'Other
- BedroomBasement14' 6.9" x 24' 9.6"Other
- Ensuite BathroomBasement4' 11" x 8' 9"Other
- UtilityBasement5' 3" x 7' 6"Other
Listing Agents
Request More Information
Request More Information
Location
1661 St Andrews Place NW, Calgary, Alberta, T2N 3Y4 Canada
Around this property
Information about the area within a 5-minute walk of this property.
Request Neighbourhood Information
Learn more about the neighbourhood and amenities around this home
Request NowPayment Calculator
- $
- %$
- %
- Principal and Interest 0
- Property Taxes 0
- Strata / Condo Fees 0

