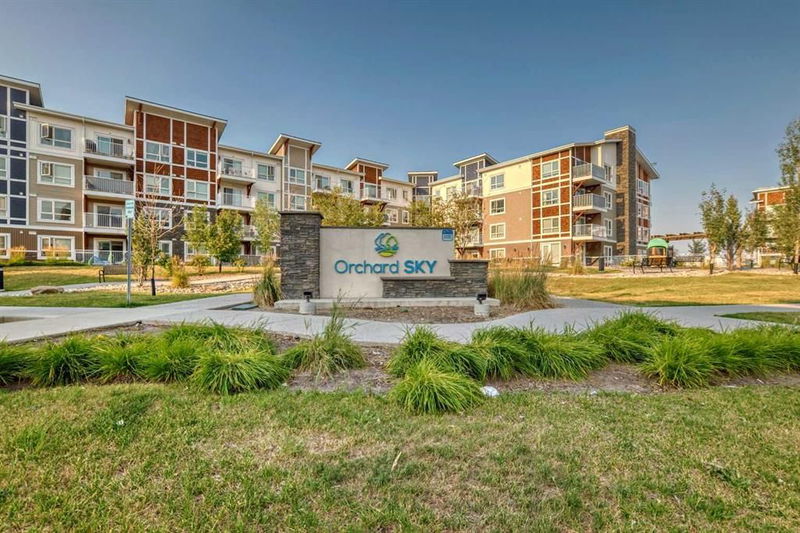Key Facts
- MLS® #: A2157846
- Property ID: SIRC2030393
- Property Type: Residential, Condo
- Living Space: 823.10 sq.ft.
- Year Built: 2016
- Bedrooms: 2
- Bathrooms: 2
- Parking Spaces: 1
- Listed By:
- RE/MAX House of Real Estate
Property Description
Discover your ideal home in the highly sought-after Skyview Ranch neighbourhood! This top-floor condo with titled underground parking combines modern living with exceptional convenience, offering 2 bedrooms with windows and 2 bathrooms within 823 square feet of thoughtfully designed space. The open floor plan welcomes an abundance of natural light, enhancing the bright and airy feel throughout the condo. The spacious living and dining areas effortlessly extend to a private balcony equipped with a gas line, perfect for hosting BBQs or simply unwinding outdoors. The kitchen is a culinary delight with its stainless steel appliances, pristine white cabinetry and elegant tile backsplash. The primary bedroom is a serene retreat with a walk-through closet featuring mirrored doors and an elegant full bath, ensuring privacy and comfort. The second bedroom is also well-appointed with a mirrored closet and convenient access to a full bathroom located on the same floor, offering additional privacy and ease for residents. For added functionality, the open floor plan includes a built-in desk, perfect for a home office or study area. You’ll also enjoy the ease of titled, heated underground parking, along with extra visitor parking for guests. Located in a community with excellent amenities, you’ll have access to a nearby community park where kids can play and friends can gather. Convenience stores, schools, parks, playgrounds, and public transit are all close by, making this condo a blend of modern comfort and everyday practicality. Don’t miss the opportunity to make this beautiful condo your new home!
Rooms
- TypeLevelDimensionsFlooring
- EntranceMain3' 11" x 4' 9.9"Other
- Laundry roomMain4' 9.9" x 6' 8"Other
- KitchenMain8' 3" x 13' 3"Other
- Dining roomMain11' 3.9" x 9' 9"Other
- Living roomMain10' 6" x 12' 6.9"Other
- BedroomMain9' 5" x 11' 9"Other
- BathroomMain4' 9.9" x 8' 3"Other
- NookMain3' x 4' 11"Other
- Primary bedroomMain9' 11" x 11' 9.9"Other
- Walk-In ClosetMain2' 11" x 5' 5"Other
- Ensuite BathroomMain4' 11" x 8' 2"Other
- BalconyMain5' 6.9" x 9' 8"Other
Listing Agents
Request More Information
Request More Information
Location
302 Skyview Ranch Drive NE #1406, Calgary, Alberta, T3N 0P5 Canada
Around this property
Information about the area within a 5-minute walk of this property.
Request Neighbourhood Information
Learn more about the neighbourhood and amenities around this home
Request NowPayment Calculator
- $
- %$
- %
- Principal and Interest 0
- Property Taxes 0
- Strata / Condo Fees 0

