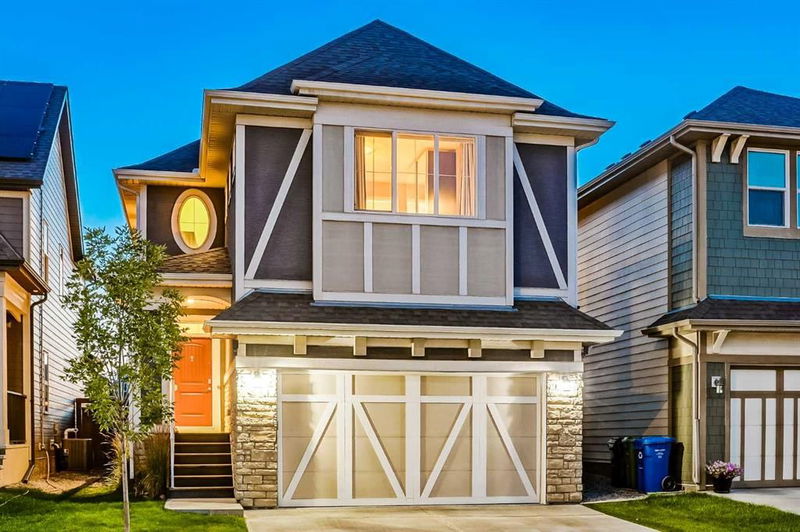Key Facts
- MLS® #: A2156983
- Property ID: SIRC2030360
- Property Type: Residential, Single Family Detached
- Living Space: 2,140 sq.ft.
- Year Built: 2015
- Bedrooms: 3+1
- Bathrooms: 3+1
- Parking Spaces: 4
- Listed By:
- eXp Realty
Property Description
Welcome to 182 Mahogany Passage SE, where pride of ownership is evident in every meticulously crafted detail. This stunning residence boasts an open floor plan that invites an abundance of natural light, creating a warm and inviting atmosphere. As you step through the front door, you’re greeted by an organized mudroom, perfect for managing daily comings and goings with ease. The heart of the home is the gorgeous white kitchen, a chef’s dream come true. It features sleek stainless steel appliances, a spacious kitchen island, and ample cabinetry, making it both functional and elegant. The adjoining dining room flows seamlessly into a cozy living room, where a gas fireplace offers the perfect spot for relaxation and family gatherings. A versatile den area completes the main floor, providing the ideal space for a home office or a quiet reading/Study nook. Upstairs, the master bedroom retreat awaits, offering a sanctuary of luxury and comfort. The ensuite bathroom is a spa-like haven with a soaking tub, a separate shower, and dual sinks. The walk-in closet, complemented by an additional PAX closet, provides abundant storage for both his and her wardrobes. Two additional spacious bedrooms share a stylish full bathroom, ensuring ample space for family and guests. A versatile bonus room, perfect for slow mornings, cozy days in, or a playful haven for kids, completes the upper level. The convenience of an upper-level laundry room adds to the functional charm of this home. The basement of this exquisite home is fully finished, featuring a spacious fourth bedroom that is perfect for guests or a growing family. A dedicated gym space is ready for your workouts or can be easily converted into a fifth bedroom if needed. The basement also offers a generous recreation area, ideal for a home theater or a games room, and a newly finished full bathroom with a stand-up shower. Step outside to your west facing backyard oasis where relaxation and entertainment blend seamlessly. Unwind in the hot tub after a long day, or gather with friends and family in the comfortable seating area, perfect for summer BBQs and cozy evening chats. The double oversized garage is a handyman's dream, complete with epoxy flooring and a dedicated work area for all your projects and storage needs. Located in the desirable Mahogany community, this home offers exclusive lake access, allowing you to enjoy beach activities, swimming, and boating. The community is rich with amenities, including parks, playgrounds, and walking paths, making it perfect for families and outdoor enthusiasts. With easy access in and out of Mahogany, and nearby schools, shopping centers, and dining options, this prime location offers the perfect blend of convenience and luxury. At 182 Mahogany Passage SE, elegance meets practicality, creating a serene living experience with modern conveniences. This home is a true gem, ideal for families and those who love to entertain. It’s not just a house; it’s the perfect place to call home
Rooms
- TypeLevelDimensionsFlooring
- Living roomMain15' 8" x 15'Other
- Dining roomMain12' 5" x 12' 5"Other
- KitchenMain13' 2" x 12' 6.9"Other
- Home officeMain10' 9.6" x 6' 3.9"Other
- Mud RoomMain6' 3.9" x 5' 9.6"Other
- Primary bedroom2nd floor14' 9.9" x 13' 8"Other
- Bedroom2nd floor11' 2" x 9' 5"Other
- Bedroom2nd floor10' 6" x 9' 6.9"Other
- Bonus Room2nd floor15' 5" x 13'Other
- BedroomBasement13' 9" x 13'Other
- Family roomBasement15' x 12' 9"Other
- Exercise RoomBasement13' 3.9" x 10' 6.9"Other
Listing Agents
Request More Information
Request More Information
Location
182 Mahogany Passage SE, Calgary, Alberta, T3M 2J7 Canada
Around this property
Information about the area within a 5-minute walk of this property.
Request Neighbourhood Information
Learn more about the neighbourhood and amenities around this home
Request NowPayment Calculator
- $
- %$
- %
- Principal and Interest 0
- Property Taxes 0
- Strata / Condo Fees 0

