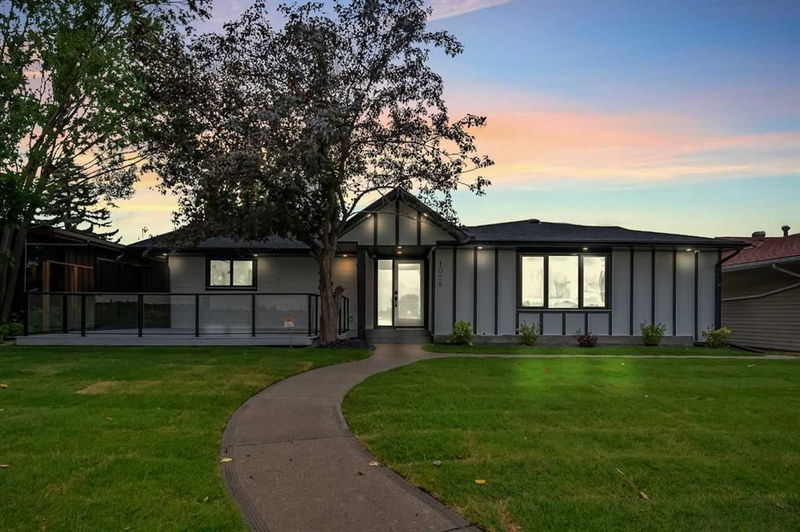Key Facts
- MLS® #: A2153228
- Property ID: SIRC2020844
- Property Type: Residential, Single Family Detached
- Living Space: 1,506.77 sq.ft.
- Year Built: 1973
- Bedrooms: 2+2
- Bathrooms: 3
- Parking Spaces: 2
- Listed By:
- eXp Realty
Property Description
"Discover your dream home with stunning East-Facing city views and a perfect blend of modern elegance and timeless charm. Don’t miss the opportunity to make it yours!"
Welcome to this exquisitely renovated bungalow located in the highly coveted Lake Bonavista community in SE Calgary. Nestled on a spacious lot, this home boasts an unobstructed east view from the inviting front patio, offering a perfect blend of modern comfort and serene natural beauty.
Step inside to discover a bright and airy open-concept main floor, featuring a generous family room, a contemporary kitchen island, and a stylish dining area—ideal for both everyday living and entertaining. The master bedroom serves as a private retreat, complete with a walk-through closet and a luxurious 5-piece ensuite that includes a freestanding tub and a jet shower. An additional bedroom on the main floor provides versatile space for family or guests. The main level is further enhanced by a dedicated laundry room, an additional 3-piece washroom, and a practical entry closet for jackets and shoes.
The fully developed lower level continues to impress with a spacious family room featuring a wet bar, perfect for relaxation and gatherings. Two additional bedrooms offer ample space for family, guests, or a home office, while a well-appointed 3-piece washroom ensures convenience and comfort. This level also includes a convenient basement laundry room, adding to the home's practicality.
Renovated in 2024, this property features all-new HVAC systems, electrical, plumbing, framing with work completed according to City of Calgary bylaws and permits. Modern finishes throughout provide a fresh, contemporary feel.
Outside, the home features a fenced yard with an RV gate with concrete pad, renovated garage, ideal for recreational use and electric vehicles. Recent landscaping enhances the outdoor space, making it both appealing and functional.
This exceptional property offers a unique opportunity in a sought-after lake community, combining modern updates with thoughtful design. Don’t miss your chance to call this remarkable home your own.
Rooms
- TypeLevelDimensionsFlooring
- Primary bedroomMain14' 5" x 10' 6"Other
- Walk-In ClosetMain11' x 6' 2"Other
- Living roomMain29' 3.9" x 22' 6"Other
- KitchenMain8' 6" x 19' 3.9"Other
- Dining roomMain10' 6.9" x 9' 11"Other
- BedroomMain13' 9.6" x 9' 6"Other
- Ensuite BathroomMain14' 9" x 9' 6"Other
- BathroomMain4' 11" x 7' 9.9"Other
- BathroomBasement4' 11" x 7' 6.9"Other
- Wine cellarBasement4' 11" x 7' 5"Other
- BedroomBasement11' 3.9" x 11'Other
- BedroomBasement11' 3.9" x 11'Other
- Laundry roomBasement5' 11" x 11' 9.6"Other
- PlayroomBasement33' 9.9" x 31' 9.6"Other
- UtilityBasement7' x 11' 3"Other
Listing Agents
Request More Information
Request More Information
Location
1028 Lake Ontario Drive SE, Calgary, Alberta, T2J 3K2 Canada
Around this property
Information about the area within a 5-minute walk of this property.
Request Neighbourhood Information
Learn more about the neighbourhood and amenities around this home
Request NowPayment Calculator
- $
- %$
- %
- Principal and Interest 0
- Property Taxes 0
- Strata / Condo Fees 0

