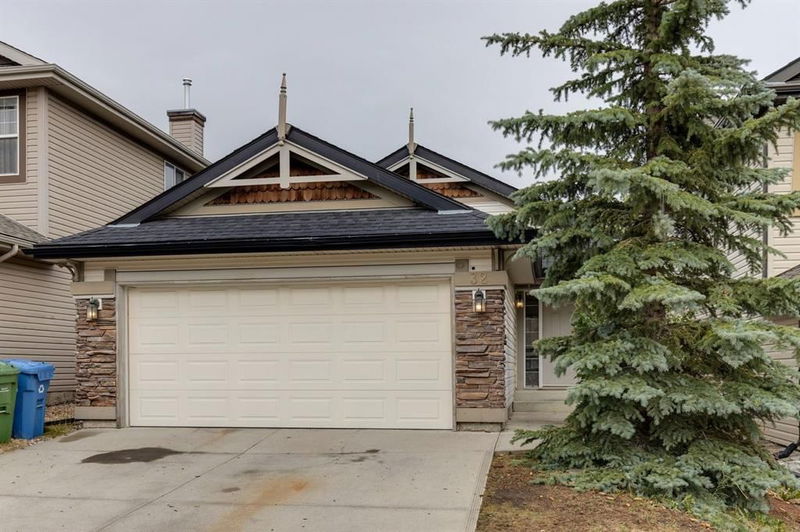Key Facts
- MLS® #: A2156124
- Property ID: SIRC2020706
- Property Type: Residential, Single Family Detached
- Living Space: 1,120.50 sq.ft.
- Year Built: 2006
- Bedrooms: 2
- Bathrooms: 2
- Parking Spaces: 4
- Listed By:
- Sunflower Realty & Property Management Inc.
Property Description
Let's use a townhome price to acquire a single detached house! Welcome to a charming bi-level, Jayman build bungalow that offers comfort, style, and a fantastic location in the family-friendly community of Coventry Hills. With 2 bedrooms, 2 full bathrooms, and approximately total 2,240 square feet space, this home is perfect for those seeking a cozy yet spacious place to call home. As you step inside, you'll be greeted by a bright and airy main living area, thanks to the large windows and high ceilings that enhance the sense of space. The open-concept design allows for easy flow between the living, dining, and kitchen areas, making it ideal for both everyday living and entertaining. The living room is perfect for relaxing after a long day, with ample space for your favorite furniture pieces. The kitchen is a true delight, plenty of counter space, and ample cabinetry for all your cooking essentials. Whether you're preparing a quick breakfast or hosting a dinner party, this kitchen has everything you need to make meal prep a breeze. The adjacent dining area is perfect for enjoying meals with family and friends.
The two bedrooms are located on same level, offering all necessary without steps. The primary bedroom is spacious and features large windows that let in plenty of natural light, along with ample closet space. The second bedroom is also generously sized, making it ideal for a guest room, home office, or nursery. Both full bathrooms are well-appointed, providing a comfortable and stylish environment for your daily routines. One of the highlights of this home is the bi-level layout, which adds a unique and appealing architectural element to the space. Lots of oppunities & idea can be build at lower level. The attached double garage provides convenient parking and additional storage. This house offers easy access to a wide range of amenities, including shopping centers, walk distance to North Trail High School(10-12), Nose Creek School(6-9), parks, and recreational facilities. With quick access to Stoney Trail and public transit, commuting to other parts of the city is a breeze. Don’t miss out on the opportunity to make this charming bi-level house your new home.
Rooms
Listing Agents
Request More Information
Request More Information
Location
32 Covehaven Terrace NE, Calgary, Alberta, T3K 6H5 Canada
Around this property
Information about the area within a 5-minute walk of this property.
Request Neighbourhood Information
Learn more about the neighbourhood and amenities around this home
Request NowPayment Calculator
- $
- %$
- %
- Principal and Interest 0
- Property Taxes 0
- Strata / Condo Fees 0

