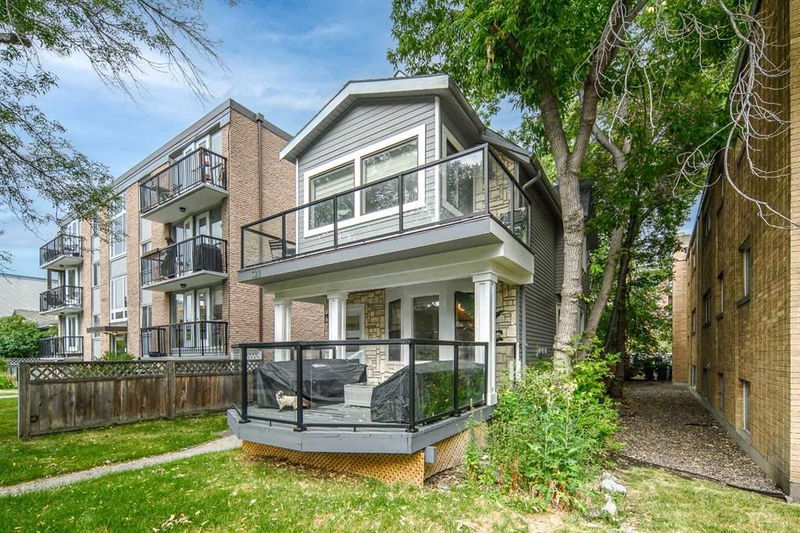Key Facts
- MLS® #: A2156157
- Property ID: SIRC2018919
- Property Type: Residential, Single Family Detached
- Living Space: 1,521.50 sq.ft.
- Year Built: 1911
- Bedrooms: 3+1
- Bathrooms: 2+2
- Parking Spaces: 2
- Listed By:
- TrustPro Realty
Property Description
Welcome to this beautifully renovated four-bedroom home in the heart of Mission, Calgary. Updated in 2023, this home blends modern amenities with timeless character. The main floor features a large kitchen equipped with all-new stainless steel appliances, offering a perfect space for cooking and entertaining. You'll also find a convenient washer and dryer on this level, making laundry a breeze. The second floor boasts three spacious bedrooms, including a primary bedroom with a two-piece ensuite. A full bathroom on this level provides ample space for family or guests. The lower level houses a legal secondary suite, ideal for generating rental income or accommodating extended family. It is currently rented for $1550 per month. Enjoy outdoor living with both a front and back deck, perfect for relaxing or entertaining. The property also includes a single detached garage and an additional parking pad, ensuring plenty of parking options. Located in the vibrant Mission neighborhood, you're just steps away from everything—shops, restaurants, parks, and more. This home is a rare find in one of Calgary's most desirable areas. Don't miss out on this incredible opportunity!
Rooms
- TypeLevelDimensionsFlooring
- KitchenMain20' 5" x 11' 9.6"Other
- Mud RoomMain3' 8" x 6' 2"Other
- BathroomMain5' x 5' 9.6"Other
- Laundry roomMain2' 9.9" x 2' 9.9"Other
- Dining roomMain11' x 13' 5"Other
- Living roomMain13' 11" x 12' 3.9"Other
- EntranceMain9' 2" x 4' 9.9"Other
- BathroomUpper7' 8" x 6' 2"Other
- BedroomUpper9' 11" x 10' 8"Other
- BedroomUpper12' 3.9" x 12' 5"Other
- Primary bedroomUpper16' 6.9" x 11'Other
- Ensuite BathroomUpper7' 9" x 2' 11"Other
- Walk-In ClosetUpper9' x 3'Other
- BedroomLower9' 11" x 13' 5"Other
- Family roomLower11' 3" x 13' 2"Other
- Kitchen With Eating AreaLower5' 11" x 11' 6.9"Other
- BathroomLower8' 5" x 4'Other
Listing Agents
Request More Information
Request More Information
Location
322 22 Avenue SW, Calgary, Alberta, T2S 0H4 Canada
Around this property
Information about the area within a 5-minute walk of this property.
Request Neighbourhood Information
Learn more about the neighbourhood and amenities around this home
Request NowPayment Calculator
- $
- %$
- %
- Principal and Interest 0
- Property Taxes 0
- Strata / Condo Fees 0

