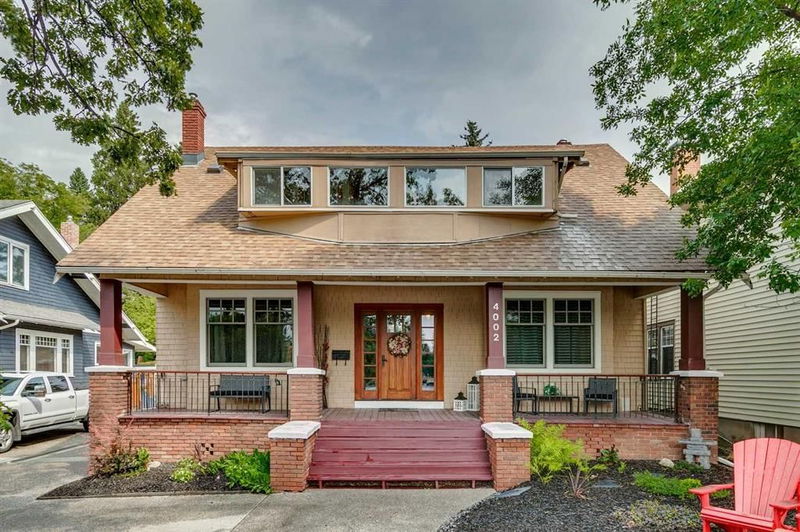Key Facts
- MLS® #: A2148277
- Property ID: SIRC2018754
- Property Type: Residential, Single Family Detached
- Living Space: 1,902.64 sq.ft.
- Year Built: 1910
- Bedrooms: 3
- Bathrooms: 2+1
- Parking Spaces: 5
- Listed By:
- RE/MAX First
Property Description
Meticulously updated over the past 20+ years this grand home in the heart of Elbow Park exudes character & charm. Situated on a 50 x 128 ft lot, the property has been taken "to the studs" over the past few decades with all new electrical, plumbing, & insulation. Beautiful wood windows & doors (from Loewen) carefully chosen to keep the character intact. The plan is flexible & functional. The large living area enjoys large West facing windows, stunning refinished original bookcases surround a gas fireplace. The dining room will accommodate the largest of gatherings; the original hutch has been painstakingly restored. A spacious office/den space overlooks the backyard. French doors offer the convenience of creating intimate spaces or open them up to entertain in an open concept environment. New addition allows for a spacious mudroom & new 2 pc bath offering convenience & function. The updated kitchen has Sub Zero refrigeration & Thermador electric wall oven & warming drawer. Upper level presents with 3 spacious bedrooms, primary with built-in storage & walk-in closet. New 4 pc main bath is spacious & bright with deep soaker tub & stand up shower. Lower level offers a large rec/games/media area, office space (could also be a 4th bedroom with a window that meets egress), laundry, 3 pc bath & a large utility room with space for work shop & storage. The property is beautifully landscaped: aggregate concrete leads you to a private backyard with rear deck for outdoor entertaining, space for hot tub (wired in), & a stunning triple garage; one single bay measures 21'1" x 10' 4" & one double bay (heated, drywalled and painted with sound & rubber floors it is currently used as a home fitness space) measures 22'4" x 23'3". Elbow Park is one of the cities most desirable communities offering walking distance to some of the province's top rated schools (Elbow Park Elementary School, Rideau Park School, & Western Canada High School), easy access to downtown & an enjoyable stroll along the Elbow Park River Pathway System to the shops & amenities of 4th Street & 17th Avenue & the Glencoe Club. The community enjoys an active community association & a clubhouse offering clay court tennis in the Summer months, skating rinks & outdoor boarded hockey in the winter, a wonderful place to raise your family, call for more information on this exciting opportunity to get into the community!
Rooms
- TypeLevelDimensionsFlooring
- Living roomMain17' 2" x 21' 9.6"Other
- Dining roomMain15' 9.6" x 14'Other
- DenMain13' 5" x 14'Other
- KitchenMain13' 6" x 14'Other
- Mud RoomMain9' 6" x 10' 11"Other
- BathroomMain6' 6.9" x 2' 11"Other
- Primary bedroom2nd floor13' 11" x 17' 5"Other
- Bedroom2nd floor12' x 17' 6"Other
- BedroomMain10' 3.9" x 13' 11"Other
- Walk-In Closet2nd floor9' 11" x 7' 3"Other
- Other2nd floor4' 11" x 19' 9.9"Other
- Bathroom2nd floor12' 9" x 6' 3.9"Other
- BathroomBasement8' 11" x 4' 11"Other
- Home officeBasement11' x 11' 8"Other
- PlayroomBasement34' 3.9" x 21' 8"Other
- UtilityBasement14' 11" x 13' 5"Other
Listing Agents
Request More Information
Request More Information
Location
4002 Elbow Drive SW, Calgary, Alberta, T2S 2K1 Canada
Around this property
Information about the area within a 5-minute walk of this property.
Request Neighbourhood Information
Learn more about the neighbourhood and amenities around this home
Request NowPayment Calculator
- $
- %$
- %
- Principal and Interest 0
- Property Taxes 0
- Strata / Condo Fees 0

