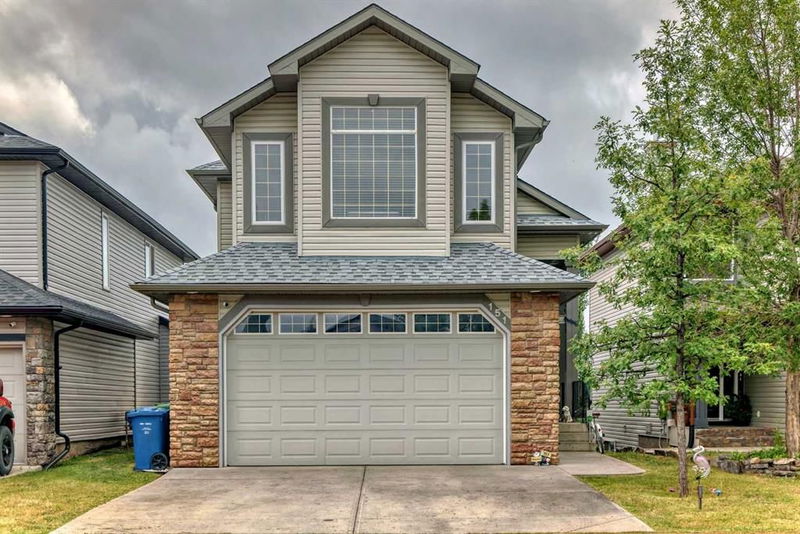Key Facts
- MLS® #: A2154611
- Property ID: SIRC2017117
- Property Type: Residential, Single Family Detached
- Living Space: 1,602.90 sq.ft.
- Year Built: 2004
- Bedrooms: 3
- Bathrooms: 2
- Parking Spaces: 4
- Listed By:
- MaxWell Canyon Creek
Property Description
Welcome to an WALKOUT house that will SURPRISE you with its layout: must be on the SHOWING list.. This CUL -DE-SAC this home has 12-16Ft vaulted ceilings on 2 levels... your MASTER bedroom has ITS OWN LEVEL, complete with an ensuite bath & closet-all above the INSULATED LARGE(25x20) 2 CAR ATTACHED GARAGE that will fit most oversized TRUCKS! What a LARGE entrance into an expansive layout completed by 2 main floor bedrooms sharing a a full bath! The kitchen has a great layout with a skylight and a GAS stove and very well designed. The LARGE living room is anchored by a gas FIREPLACE that could warm your place (it has a fan!) and is facing the SOUTH BACKYARD. Enjoy your SUNNY deck and the gas connection to your BBQ. The basement? Over 1000 sq ft WALKOUT and 9 ft ceilings... very open and ready for your ideas- could become a nice MOTHER IN LAW suite. The ORIGINAL owner has asked NuVista homes to add LARGE WINDOWS & a cold room! Bridlewood has a K-9 Catholic School, a K-6 Public School, Glenmore Christian Academy (K-12) and shopping close by. Playground, pathways complete this family friendly community! Short bus ride or drive to the C-train & YMCA and many many shops. Also fairly quick access to Stoney and short driving to Costco. This home is READY FOR NEW owners. WELCOME HOME!
Rooms
- TypeLevelDimensionsFlooring
- EntranceMain14' 11" x 6' 2"Other
- BedroomMain10' 5" x 12' 6"Other
- BathroomMain10' 2" x 11' 5"Other
- BedroomMain10' 2" x 11' 5"Other
- KitchenMain13' 9.9" x 9' 5"Other
- PantryMain4' x 3' 11"Other
- Dining roomMain10' 6" x 10' 9.6"Other
- Living roomMain14' 11" x 14' 6"Other
- Primary bedroom2nd floor15' 5" x 13'Other
- Ensuite Bathroom2nd floor7' 9" x 8' 8"Other
- Laundry roomBasement14' 3" x 5' 9.9"Other
- Walk-In Closet2nd floor6' 8" x 8' 8"Other
- Family roomBasement23' 9.9" x 30' 2"Other
Listing Agents
Request More Information
Request More Information
Location
151 Bridlemeadows Common SW, Calgary, Alberta, T2Y 4V3 Canada
Around this property
Information about the area within a 5-minute walk of this property.
Request Neighbourhood Information
Learn more about the neighbourhood and amenities around this home
Request NowPayment Calculator
- $
- %$
- %
- Principal and Interest 0
- Property Taxes 0
- Strata / Condo Fees 0

