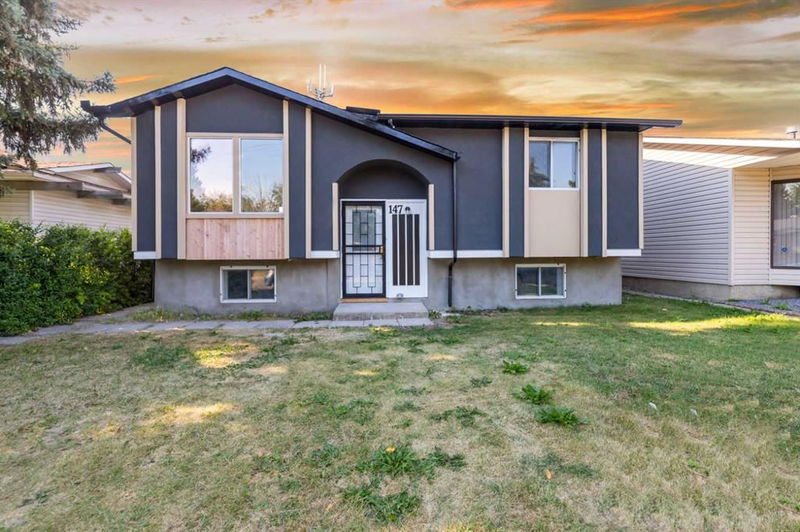Key Facts
- MLS® #: A2155115
- Property ID: SIRC2010882
- Property Type: Residential, Single Family Detached
- Living Space: 1,010.84 sq.ft.
- Year Built: 1975
- Bedrooms: 3+2
- Bathrooms: 2+1
- Listed By:
- Royal LePage METRO
Property Description
Welcome to this beautifully updated bi-level house, nestled in a serene community with mature trees. This inviting home features 5 spacious bedrooms and 2.5 modern bathrooms, offering ample space for family living and entertaining. The property also includes an illegal suite, perfect for extra income potential or multi-generational living.
Enjoy the perfect blend of contemporary upgrades and classic comfort in this well-maintained residence. The mature tree-lined streets enhance the sense of tranquillity and community in this desirable location. Don’t miss the opportunity to make this your new home!
Rooms
- TypeLevelDimensionsFlooring
- BathroomMain4' 8" x 4' 11"Other
- BathroomMain7' 5" x 4' 11"Other
- BedroomMain8' 9.6" x 14' 9.6"Other
- BedroomMain8' x 10' 6.9"Other
- Dining roomMain12' 9" x 5' 5"Other
- KitchenMain12' 9" x 7' 9.9"Other
- Living roomMain16' 2" x 15' 5"Other
- Primary bedroomMain12' 3.9" x 14' 3.9"Other
- BathroomBasement7' 6.9" x 4' 11"Other
- BedroomBasement12' 6" x 14' 6"Other
- BedroomBasement12' 6.9" x 13' 3"Other
- KitchenBasement5' 9.9" x 9' 11"Other
- PlayroomBasement12' 5" x 16' 6.9"Other
- UtilityBasement12' 6.9" x 11' 5"Other
Listing Agents
Request More Information
Request More Information
Location
147 Rudlecairn Road NE, Calgary, Alberta, T1Y 2T8 Canada
Around this property
Information about the area within a 5-minute walk of this property.
Request Neighbourhood Information
Learn more about the neighbourhood and amenities around this home
Request NowPayment Calculator
- $
- %$
- %
- Principal and Interest 0
- Property Taxes 0
- Strata / Condo Fees 0

