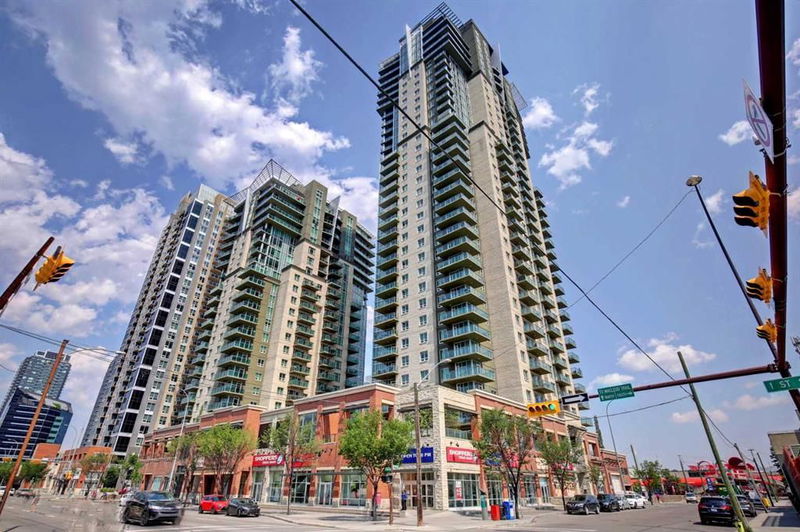Key Facts
- MLS® #: A2154199
- Property ID: SIRC2008721
- Property Type: Residential, Condo
- Living Space: 1,022.25 sq.ft.
- Year Built: 2008
- Bedrooms: 2
- Bathrooms: 2
- Parking Spaces: 1
- Listed By:
- CIR Realty
Property Description
Welcome to the Vetro, luxury living at its finest! With over 1020 sqft of living space this beautiful 2 bedroom 2 bathroom home offers breathtaking views of the downtown skyline. Whether enjoying a morning coffee, grilling your favs on the bbq (Natural gas hook up), or simply lounging out, there is plenty of room to relax on your covered balcony. Featuring 9-foot ceilings, this open concept layout with floor to ceiling windows provides an abundance of natural lighting. The living and dining areas offer the perfect space for entertaining. The kitchen has loads of cabinet space, granite countertops, stainless steel appliances, eating bar and under counter lighting. The spacious primary bedroom includes a walk-in closet with 4 piece ensuite, while the second bedroom also features a walk-in closet and its own 3 piece ensuite. Additional highlights include in-suite stacked laundry, tech centre, walk-in storage closet, central air conditioning. tile flooring in the kitchen, living and dining areas & new vinyl plank in the bedrooms. Building amenities include a two-level fitness centre, hot tub, steam room, games room (incl. pool table), movie theatre room, common area patio/courtyard. titled/heated underground parking (P1 # 30) & visitor parking, assigned storage in parkade (P1 # 2). Concierge service, key fob entry with 3 secure elevators. Only steps away from the C-train, Stampede Park, Saddledome & Sunterra market. Walking distance to 17th Avenue shops, dining, entertainment & the Elbow river pathways!
Rooms
- TypeLevelDimensionsFlooring
- Living roomMain11' 11" x 14' 3"Other
- Dining roomMain16' x 8' 6"Other
- KitchenMain13' 3" x 9' 8"Other
- Primary bedroomMain10' 6" x 18' 11"Other
- BedroomMain10' 3" x 11' 3.9"Other
- Ensuite BathroomMain8' x 5' 5"Other
- Ensuite BathroomMain10' 11" x 5'Other
- Walk-In ClosetMain8' 5" x 6' 2"Other
- Walk-In ClosetMain8' 9.6" x 4' 5"Other
- Laundry roomMain6' 3.9" x 3' 9.6"Other
- FoyerMain11' 9.9" x 3' 9.9"Other
- StorageMain4' 8" x 3' 9.6"Other
- StorageBasement5' x 2'Other
Listing Agents
Request More Information
Request More Information
Location
210 15 Avenue SE #2103, Calgary, Alberta, T2G 0B5 Canada
Around this property
Information about the area within a 5-minute walk of this property.
Request Neighbourhood Information
Learn more about the neighbourhood and amenities around this home
Request NowPayment Calculator
- $
- %$
- %
- Principal and Interest 0
- Property Taxes 0
- Strata / Condo Fees 0

