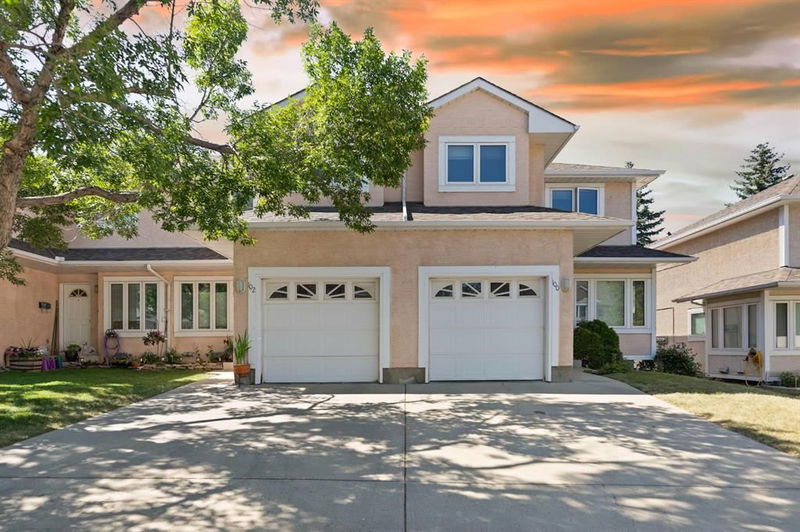Key Facts
- MLS® #: A2154399
- Property ID: SIRC2008698
- Property Type: Residential, Condo
- Living Space: 1,542 sq.ft.
- Year Built: 1992
- Bedrooms: 3
- Bathrooms: 2+1
- Parking Spaces: 2
- Listed By:
- First Place Realty
Property Description
Located in picturesque neighbourhood of Sandstone Valley, this townhouse offers 3 generous size bedrooms, 2.5 bathrooms, fully finished basement, an attached single garage with a driveway and a private rear deck. Its exterior facade, characterized by a harmonious blend of nature, corner lot and tasteful landscaping surrounding this home and welcomes residents and visitors alike with a sense of timeless charm. Upon entering, the main floor unfolds into a well-conceived open-concept living space. Large windows flood the room with natural light, highlighting the rich tones off the vinyl floors and creating an inviting atmosphere. The living area transitions into a dining space, perfectly situated for both casual family meals and more formal gatherings. The kitchen, a focal point of the main floor flows between a convenient eating nook and the dining room giving easy options and providing ample storage space. It serves as a culinary haven for residents, where the joy of cooking meets the aesthetics of kitchen design. Ascending the staircase, the second floor reveals a thoughtfully designed layout featuring bedrooms that strike a balance between comfort and size. The primary suite, a tranquil retreat, offers a spacious bedroom, walk-in closet, an updated private ensuite bath and personal deck. A key highlight of this townhouse is the surrounding outdoor space. A private patio extends the dining area, providing a perfect setting for dining, relaxation, or gardening enthusiasts. This outdoor oasis offers a refreshing escape and an extension of the home's overall appeal. The townhouse's practical features include a fully finished basement, a functional design, tons windows throughout allowing an abundance of natural light into this home, ample storage solutions, and a designated laundry area. Situated in a sought-after community, this townhouse offers proximity to local amenities, schools, transportation and recreational spaces. Its convenient location allows residents to embrace a dynamic urban lifestyle while enjoying the comforts of a well-designed home. In essence, this townhouse encapsulates the perfect fusion of easy living and classic charm, providing an ideal haven for those seeking both style and functionality.
Rooms
- TypeLevelDimensionsFlooring
- Dining roomMain9' 9.9" x 10' 6.9"Other
- Living roomMain11' 5" x 14' 9.6"Other
- Family roomBasement13' 9.6" x 21'Other
- KitchenMain9' 9" x 10'Other
- Primary bedroomUpper11' 6" x 15' 11"Other
- BedroomUpper10' 2" x 12' 9"Other
- BedroomUpper10' 2" x 13' 2"Other
- BathroomMain4' 9.9" x 4' 9.9"Other
- BathroomUpper4' 11" x 7' 9"Other
- Ensuite BathroomUpper5' 11" x 10' 9.6"Other
- Laundry roomBasement5' 11" x 7' 3"Other
- Breakfast NookMain7' 6.9" x 9' 9.6"Other
- UtilityBasement4' 9" x 10' 5"Other
- Walk-In ClosetUpper3' 9.9" x 6' 11"Other
- BalconyUpper4' x 9' 11"Other
Listing Agents
Request More Information
Request More Information
Location
388 Sandarac Drive NW #100, Calgary, Alberta, T3K 4E3 Canada
Around this property
Information about the area within a 5-minute walk of this property.
Request Neighbourhood Information
Learn more about the neighbourhood and amenities around this home
Request NowPayment Calculator
- $
- %$
- %
- Principal and Interest 0
- Property Taxes 0
- Strata / Condo Fees 0

