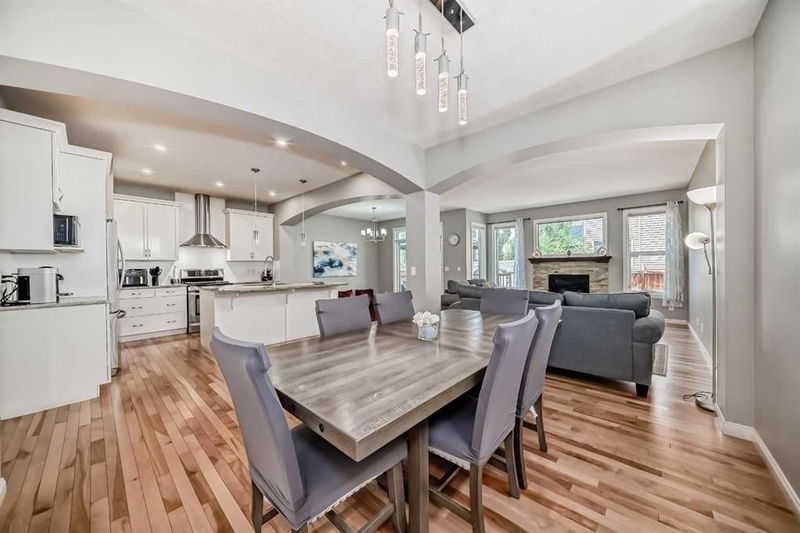Key Facts
- MLS® #: A2153159
- Property ID: SIRC2003091
- Property Type: Residential, Single Family Detached
- Living Space: 2,350 sq.ft.
- Year Built: 2010
- Bedrooms: 3+1
- Bathrooms: 3+1
- Parking Spaces: 4
- Listed By:
- Real Estate Professionals Inc.
Property Description
Welcome to the desirable community of New Brighton! This meticulously maintained 2-story home features a front garage and a finished basement, highlighted by stylish railings, lustrous hardwood floors, 9-foot ceilings, and elegant granite details throughout.
On the main floor, you'll find a spacious open-concept dining area and a chef’s kitchen with an impressive granite island, extended-height white cabinets, sleek countertops, stainless steel appliances, and a walk-in pantry. The adjacent living room, with its striking stone fireplace, and the dining area with patio doors opening to a lovely deck and gazebo, make it perfect for entertaining.
The main floor also includes a versatile room currently used as a formal dining area, an additional kitchen space for meal prep, and a mudroom with ample storage and a convenient half bath. Upstairs, the master suite features a walk-in closet and a luxurious ensuite with an oversized tiled shower, a large granite vanity, a makeup desk, and a separate toilet. The level also includes a spacious bonus room, a laundry room with linen storage, and a well-appointed family bathroom with a 4-piece suite. The fully finished basement adds even more value, offering a bright space with a fourth bedroom, a 4-piece bathroom, a large family room, and extra storage. This exceptional home has been lovingly maintained and is ready for its new owner. Schedule a viewing today and discover all it has to offer!
Rooms
- TypeLevelDimensionsFlooring
- EntranceMain9' 9.6" x 8' 11"Other
- Mud RoomMain8' 5" x 8' 5"Other
- BathroomMain5' 9.6" x 5'Other
- Home officeMain5' x 6' 6"Other
- PantryMain3' 8" x 5' 5"Other
- Living roomMain15' 2" x 13' 11"Other
- NookMain11' 9.6" x 11' 6.9"Other
- KitchenMain12' 2" x 14' 9"Other
- Dining roomMain10' 3" x 12' 6.9"Other
- OtherMain10' 6.9" x 11' 9"Other
- Primary bedroomUpper13' 9" x 14' 9.6"Other
- Walk-In ClosetUpper8' 5" x 10' 11"Other
- Ensuite BathroomUpper9' 3" x 11' 9.6"Other
- Bonus RoomUpper15' 5" x 17' 11"Other
- BathroomUpper4' 11" x 10' 9.6"Other
- BedroomUpper11' 9.9" x 9' 11"Other
- BedroomUpper11' x 9' 11"Other
- Laundry roomUpper5' 8" x 11'Other
- UtilityBasement12' 2" x 23' 9.9"Other
- BedroomBasement9' 6.9" x 12' 6"Other
- BathroomBasement4' 11" x 10'Other
- PlayroomBasement13' 6.9" x 19' 5"Other
- FoyerBasement8' 3.9" x 10' 2"Other
Listing Agents
Request More Information
Request More Information
Location
109 Brightonwoods Crescent SE, Calgary, Alberta, T2Z0T2 Canada
Around this property
Information about the area within a 5-minute walk of this property.
Request Neighbourhood Information
Learn more about the neighbourhood and amenities around this home
Request NowPayment Calculator
- $
- %$
- %
- Principal and Interest 0
- Property Taxes 0
- Strata / Condo Fees 0

