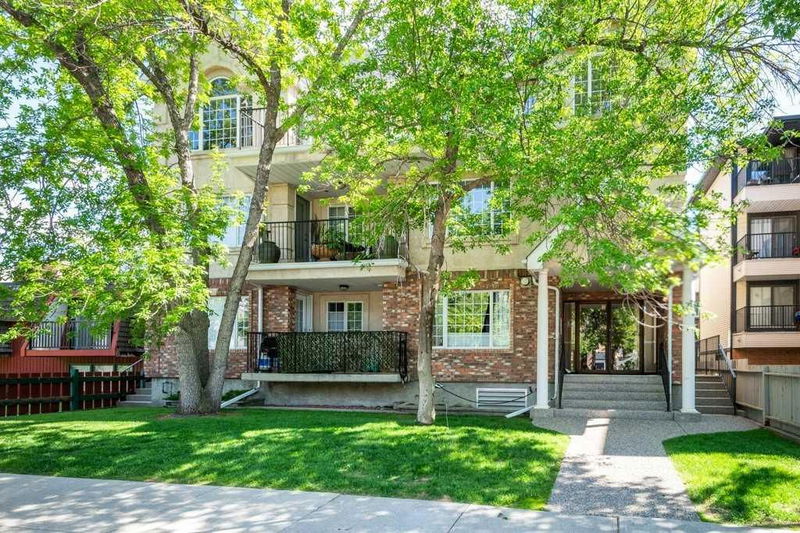Key Facts
- MLS® #: A2152905
- Property ID: SIRC2001944
- Property Type: Residential, Condo
- Living Space: 2,047.48 sq.ft.
- Year Built: 1994
- Bedrooms: 2
- Bathrooms: 2+1
- Parking Spaces: 1
- Listed By:
- Greater Property Group
Property Description
One of a kind, executive 2 storey penthouse condo located in the inner city, very desirable community of Windsor Park. Located within walking distance to amenities and transportation. This NEWLY renovated unit boasts a total of 2047 Sqft over 2 levels with a total of 2 bedrooms, a den, loft, and 3 large bathrooms. Upon entry, you will be met with a phenomenal natural bright open floorplan with vaulted ceilings and a loft. Gourmet kitchen with oak finishings, newer stainless steel appliances, a built in gas range, and a breakfast eating bar. The floors are authentic hardwood with a special inlay of Purple Heart creating a showcase design. The kitchen opens up to a large living room with soaring vaulted ceilings, built-ins and a 3 sided gas fireplace that is open to a formal dining area. The large primary bedroom comes equipped with built-ins, a large walk-in closet, and a spa 5 piece ensuite, complete with a jetted tub and oversized shower. The walk in closet is connected to the large laundry room for added convenience. The private North facing balcony is nestled in the trees creating a tree house feel with privacy. The balcony is accessible from the living room and primary bedroom. The main level is complete with a 2 piece powder room. A gorgeous staircase leads you upstairs to a large family room loft overlooking the living and dining room. This unit boasts one of the most breathtaking, one of a kind, 1500sqft private rooftop terrace, perfect for hosting the most amazing events. The upper floor is complete with a second bedroom, an impressive 3 piece bathroom with a 5 person steam shower in floor heating, a den, and a bonus room, perfect for a home office or hobby room. The unit comes with an assigned underground stall in a heated parkade, as well as an oversized storage locker. The complex is very quiet, and professionally well managed. Located within minutes to downtown, amenities, shopping, and transportation. Ideal for a professional couple or investor. Exceptional value!
Rooms
- TypeLevelDimensionsFlooring
- BathroomMain6' 8" x 4' 8"Other
- Ensuite BathroomMain11' 3.9" x 12'Other
- Dining roomMain10' x 13' 6"Other
- KitchenMain16' x 9' 9"Other
- Laundry roomMain7' 9.9" x 9' 2"Other
- Living roomMain25' 5" x 21'Other
- Primary bedroomMain12' 11" x 17' 9.9"Other
- Bathroom2nd floor9' 6" x 11'Other
- Bedroom2nd floor10' 2" x 9' 3"Other
- Bonus Room2nd floor9' 6" x 10' 6"Other
- Family room2nd floor18' 5" x 20' 9"Other
Listing Agents
Request More Information
Request More Information
Location
705 56 Avenue SW #301, Calgary, Alberta, T2V 0G6 Canada
Around this property
Information about the area within a 5-minute walk of this property.
Request Neighbourhood Information
Learn more about the neighbourhood and amenities around this home
Request NowPayment Calculator
- $
- %$
- %
- Principal and Interest 0
- Property Taxes 0
- Strata / Condo Fees 0

