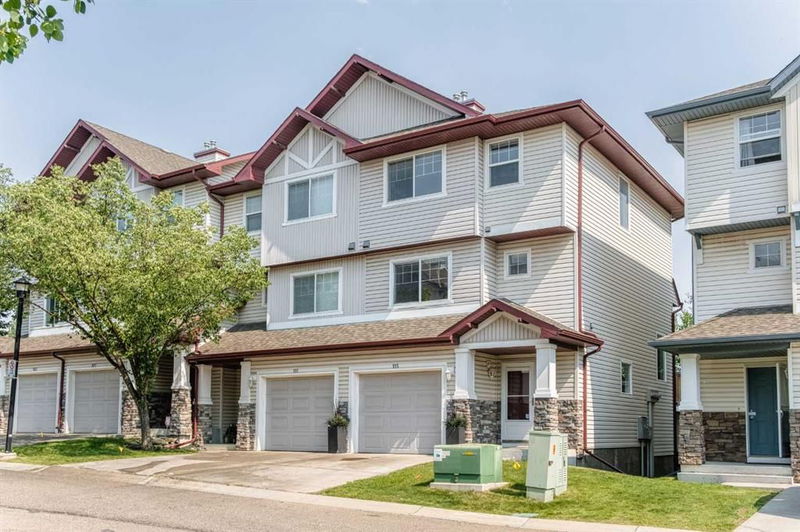Key Facts
- MLS® #: A2152370
- Property ID: SIRC1999920
- Property Type: Residential, Condo
- Living Space: 1,369 sq.ft.
- Year Built: 2003
- Bedrooms: 3
- Bathrooms: 2+1
- Parking Spaces: 1
- Listed By:
- Jessica Chan Real Estate & Management Inc.
Property Description
Location, Location, Location!!! Fabulous location backs onto the Natural Ravine in Hanson Ranch with Nice Views. This Stylish END unit with Walkout Basement in this secluded townhome complex offers you Brand New Vinyl Plank Floors, New Interior Paints, and New Stainless Steel Kitchen Appliances. The bright and inviting living room has a 12.6 feet high ceiling with a SE Facing, and easy access to the balcony to enjoy the beautiful ravine view. Gourmet Kitchen with centre island and ample kitchen cabinets next to the Breakfast Nook with built-in shelves, a 2 piece powder room & laundry room is located on the same level. With 3 spacious bedrooms and 2 full baths on the top level, the master bedroom is big with breathtaking views and has its own 4 piece ensuite. The fully finished walkout basement finished with a recreation room. Steps outside to enjoy your private patio retreat and perfect for your children to play and hang out. Great Location: green space and walking/bike paths right behind the complex, walking distance to shopping center with healthcare services, restaurants, grocery stores and various golf courses nearby. Short drive to downtown Calgary, YYC Airport, Stoney and Deerfoot Trail. Don't miss this amazing community of Hanson Ranch. Won't last!
Rooms
- TypeLevelDimensionsFlooring
- Living roomMain12' 11" x 18' 3"Other
- KitchenMain9' 9.6" x 11'Other
- Breakfast NookMain7' 9" x 9' 11"Other
- Primary bedroomUpper10' 3.9" x 12' 9.6"Other
- BedroomUpper8' 9" x 9' 2"Other
- BedroomUpper8' 9" x 9' 9.6"Other
- PlayroomBasement12' 5" x 12' 6"Other
- Ensuite BathroomUpper0' x 0'Other
- BathroomUpper0' x 0'Other
- BathroomMain0' x 0'Other
Listing Agents
Request More Information
Request More Information
Location
115 Hidden Creek Cove NW, Calgary, Alberta, T3A 0L8 Canada
Around this property
Information about the area within a 5-minute walk of this property.
Request Neighbourhood Information
Learn more about the neighbourhood and amenities around this home
Request NowPayment Calculator
- $
- %$
- %
- Principal and Interest 0
- Property Taxes 0
- Strata / Condo Fees 0

