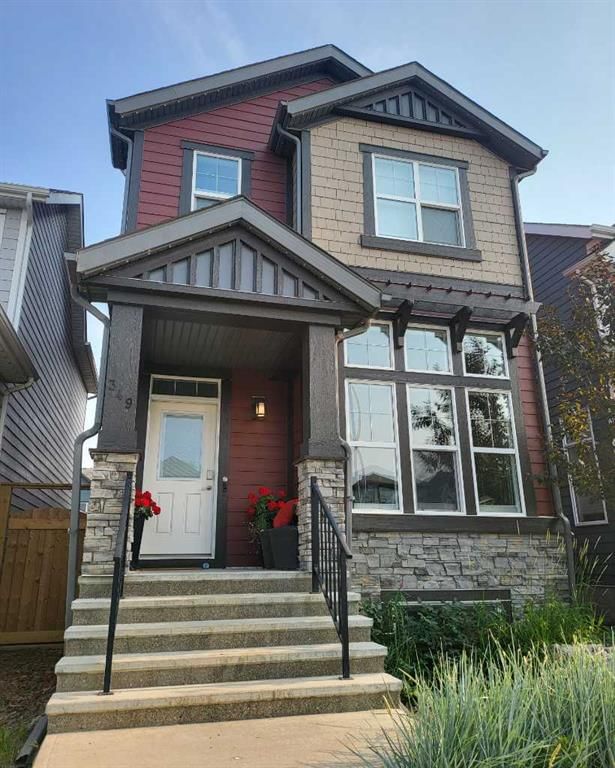Key Facts
- MLS® #: A2151878
- Property ID: SIRC1996758
- Property Type: Residential, Single Family Detached
- Living Space: 1,654 sq.ft.
- Year Built: 2018
- Bedrooms: 3+1
- Bathrooms: 3+1
- Parking Spaces: 2
- Listed By:
- Seller Direct Real Estate
Property Description
PROFESSIONALLY designed and FULLY-DEVELOPED home at the beautiful LAKE community of Mahogany. Former show
home built and maintained by Jayman. Show home designer upgrades included finishings, wallpaper, blinds, and air conditioning. Main floor includes a bright great room with 12’ CEILING and electric fireplace with natural stone wall, specious and bright kitchen with storage cabinets, stainless steel appliances, quartz countertops and long kitchen island, large dining area, and 2-piece washroom. Second floor offers a master bedroom with a walk-in closet and ensuite washroom with a large tiled shower walls and quartz countertop, two additional bedrooms, one additional full 4-piece bathrooms and walk-thru laundry space. Fully finished bright basement features a cozy 10’-11’3’’ CEILING family room with a large window, wet bar with a quarts countertops, wine cooler which is great for entertainment, one bedroom with a walk-in closet, a full 4-piece washroom, office nook, storage cabinets, and storage spaces (including storage under the stairs).
Triple paned windows, rough-in vacuum system, and tankless heating system. Built-in ceiling speakers on the main floor great room and
master bedroom, exterior security cameras, gemstone at the front elevation of the house, smart home system, remote control blinds in
select areas, all of which, make the life more comfortable. The SOUTH facing backyard includes a wooden deck and longer lot for laned
homes. The recent upgrades include a large double detached garage (22 by 20ft) with a 240 V electrical outlet for electrical heater. Cost savings on electrical bills due to solar panels installed on the roof. The house is situated within the walking distance to the main beach, playgrounds, pathways, and located near fields designated for future schools. Convenient access to public and school bus stops, services, shops, and restaurants. The house has been occupied for only 2 years. The house warranty started in August 2022. Call TODAY to book your private showing of this STYLISH place. Upgrades: garage, front yard plants and stones, backyard upgrades undergoing.
Rooms
- TypeLevelDimensionsFlooring
- Dining roomMain10' 3.9" x 13' 5"Other
- KitchenMain9' 6" x 15'Other
- Mud RoomMain3' 6.9" x 6' 6.9"Other
- Primary bedroom2nd floor13' 6" x 12' 5"Other
- Ensuite Bathroom2nd floor9' 5" x 5'Other
- Laundry room2nd floor6' 3" x 5' 11"Other
- Bedroom2nd floor9' 3.9" x 11' 3"Other
- Bedroom2nd floor11' x 9' 3"Other
- Bathroom2nd floor8' 6.9" x 4' 11"Other
- EntranceLower4' 9.9" x 8'Other
- Living roomLower15' 5" x 13' 3.9"Other
- BathroomLower4' 11" x 4' 9"Other
- PlayroomBasement13' 9.6" x 9' 6.9"Other
- UtilityBasement9' 3.9" x 9' 2"Other
- DenBasement6' 6" x 6' 5"Other
- BathroomBasement9' 11" x 5' 3.9"Other
- BedroomBasement11' 3" x 11' 11"Other
Listing Agents
Request More Information
Request More Information
Location
349 Masters Road SE, Calgary, Alberta, T3M 2B6 Canada
Around this property
Information about the area within a 5-minute walk of this property.
Request Neighbourhood Information
Learn more about the neighbourhood and amenities around this home
Request NowPayment Calculator
- $
- %$
- %
- Principal and Interest 0
- Property Taxes 0
- Strata / Condo Fees 0

