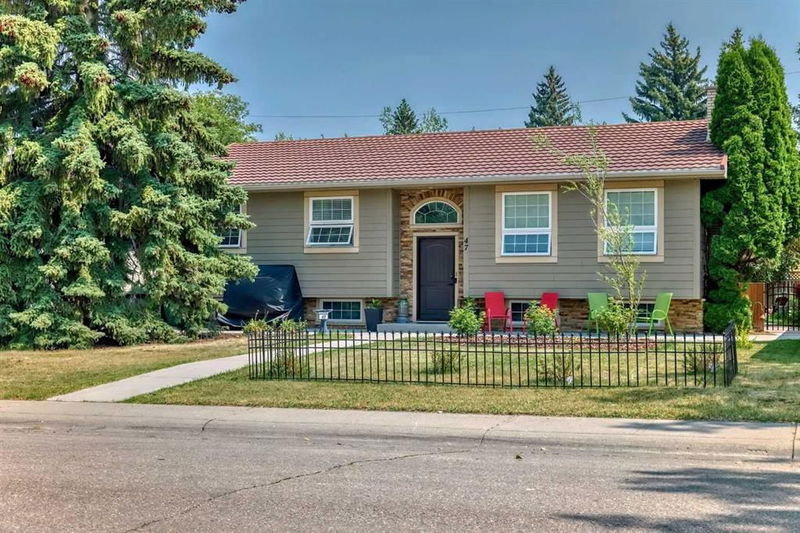Key Facts
- MLS® #: A2151533
- Property ID: SIRC1993494
- Property Type: Residential, Single Family Detached
- Living Space: 1,340.80 sq.ft.
- Year Built: 1969
- Bedrooms: 3+2
- Bathrooms: 3
- Parking Spaces: 2
- Listed By:
- MaxWell Canyon Creek
Property Description
FANTASTIC 1340 SQ.FT. BI-LEVEL located in the sought after community of Lake Bonavista, on a large west facing lot across from a GREEN BELT! Pride of ownership is evident as there has been NUMEROUS UPGRADES made to this lovely home over the recent years! Upon entry, you are greeted with HARDWOOD floors throughout the bright main level. The upgraded kitchen offers RECESSED LIGHTING, lovely cupboards and QUARTZ countertops with a BREAKFAST BAR, leading to patio doors opening to the rear deck! Adjacent to the kitchen is a spacious dining room next to a large living room with wood burning FIREPLACE c/w gas assist. Down the hall you will find three bedrooms and 3-piece bathroom. The primary bedroom also has a 3-piece ENSUITE bathroom, spacious closet, and direct access to a tiered deck that’s perfect for a hot tub! The basement is fully developed offering an additional 1143 sq ft of living space, featuring two additional bedrooms, a full bath, finished laundry room and a family room with a gas fireplace. The backyard features a beautiful oversized deck with natural gas hook up for the BBQ lover! The cement patio can also double as RV-PARKING, next to an OVERSIZED, INSULATED, HEATED, double garage, wired for an EV, and plenty of room for your tools and workbench. UPDATES to this home include furnace, hot water tank, basement carpet, new doors and windows, Hardie board siding, soffit lighting and a 75-year metal roof. This exceptional Lake Bonavista home has lake access a short walking distance away, is close to schools, shopping and many amenities! A rare opportunity to live in a great community!
Rooms
- TypeLevelDimensionsFlooring
- EntranceMain5' x 6' 5"Other
- Living roomMain16' 5" x 17' 9.6"Other
- Dining roomMain10' x 12' 11"Other
- KitchenMain12' 5" x 12' 11"Other
- BathroomMain7' 5" x 8'Other
- Primary bedroomMain10' x 12' 11"Other
- BedroomMain9' 5" x 9' 3"Other
- BedroomMain10' 3.9" x 7'Other
- Ensuite BathroomMain4' 5" x 7' 5"Other
- PlayroomBasement26' 3" x 16' 6.9"Other
- BedroomBasement12' 8" x 9'Other
- BedroomBasement19' 6" x 10' 9.9"Other
- BathroomBasement15' 2" x 8' 9"Other
- Laundry roomBasement8' 6.9" x 7' 9.6"Other
- UtilityBasement3' 6" x 4' 9"Other
Listing Agents
Request More Information
Request More Information
Location
47 Lake Wapta Rise SE, Calgary, Alberta, T2J2N1 Canada
Around this property
Information about the area within a 5-minute walk of this property.
Request Neighbourhood Information
Learn more about the neighbourhood and amenities around this home
Request NowPayment Calculator
- $
- %$
- %
- Principal and Interest 0
- Property Taxes 0
- Strata / Condo Fees 0

