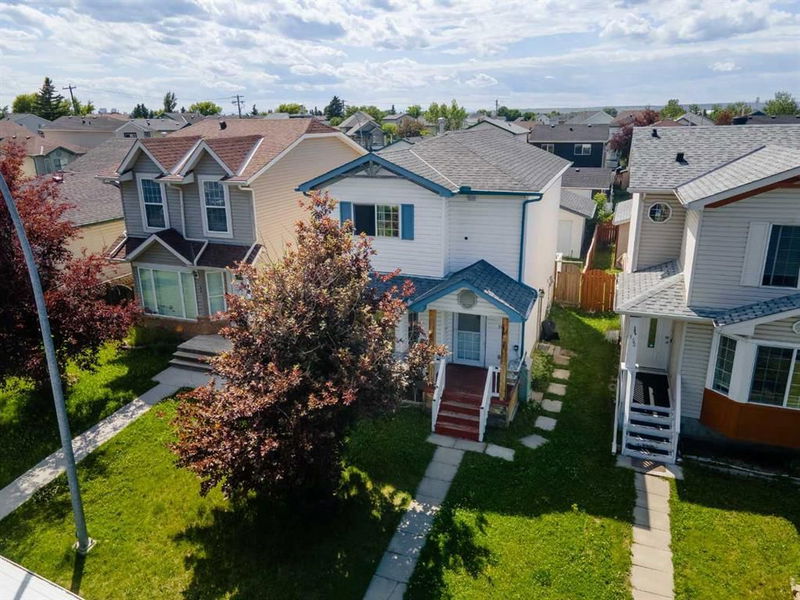Key Facts
- MLS® #: A2142226
- Property ID: SIRC1991116
- Property Type: Residential, Single Family Detached
- Living Space: 1,299.82 sq.ft.
- Year Built: 1998
- Bedrooms: 3+1
- Bathrooms: 2+2
- Parking Spaces: 2
- Listed By:
- CIR Realty
Property Description
PERFECT OPPORTUNITY HOME, FABULOUS NEW PRICE ADJUSTMENT AND FLEXIBLE POSSESSION (Tenants will be vacating in the coming couple of weeks) - ideal for larger families and full function basement use. One-of-a-kind updates fill this beautifully kept 2-storey, with only 3 owners/resident families and around 1900 square feet between the 3 levels. Exterior features: front verandah with built-in bench, full width West deck, exits on both sides, large double detached garage, finished with similar wood to the interior, and outdoor shed for tools, in the fully fenced, private yard. The main floor feels airy and flexible, from the foyer into the open living-dining (or living and study/office) area, through to the wrapped custom kitchen, mudroom with well-designed pantry & laundry (or breakfast dining) spaces at the rear. Stainless steel appliances, glass doors and fully upgraded side bar are only some of the thoughtful touches, and there is another half bathroom on this level by the rear patio doors. The upper layout includes 3 great bedrooms (enough for large furniture plus accessory items (desk, pets, hobby or work space) with 2 bathrooms - one full, and one half. This creative feature was designed to offer the owners the ability to have separate personal shower and sink space. A separate side door to the basement, is the entry to the wonderfully efficient, compact illegal suite, which includes a huge bedroom, full bathroom, kitchenette, room for dining and den use, a functional "mud room", and can just as easily be perfect for lower level parent residents, older kids, guest privacy, or just personal use as a media or entertainment area. Buyers to verify with City of Calgary guidelines for suite use or legalization. This perfect property is full of enhancements, from the wood ceiling and wall detailing (quality natural wood), hard flooring through all 3 floors, and has tons of potential for any lifestyle. Property was permitted for basement development 2000, garage 2009, professionally cleaned before listing, and compliant RPR was performed 2022.
Rooms
- TypeLevelDimensionsFlooring
- FoyerMain4' 8" x 5' 6"Other
- Living roomMain12' x 13' 6"Other
- LibraryMain7' 6.9" x 5' 3"Other
- KitchenMain9' 9" x 14'Other
- Dining roomMain6' 6.9" x 10' 8"Other
- PantryMain2' 8" x 6' 6"Other
- Laundry roomMain2' 3.9" x 3' 9"Other
- BathroomMain6' 9" x 3' 9.6"Other
- NookMain3' 9.6" x 2' 9.9"Other
- Primary bedroomUpper12' 6" x 13' 3"Other
- Ensuite BathroomUpper6' 2" x 5' 6"Other
- BedroomUpper9' 9.6" x 12'Other
- BedroomUpper9' 8" x 11' 3"Other
- BathroomUpper8' 3" x 5'Other
- Living roomBasement10' 11" x 7' 11"Other
- Dining roomBasement10' 11" x 5' 3"Other
- KitchenBasement14' 11" x 3' 6.9"Other
- StorageBasement3' x 4' 6.9"Other
- DenBasement3' 6.9" x 5' 3"Other
- Mud RoomBasement6' 11" x 5' 11"Other
- BedroomBasement10' 8" x 13' 9.9"Other
- Ensuite BathroomBasement7' x 4' 11"Other
- Laundry roomBasement7' x 4' 8"Other
- UtilityBasement7' x 3' 9.9"Other
Listing Agents
Request More Information
Request More Information
Location
148 Martin Crossing Crescent NE, Calgary, Alberta, T3J 3S9 Canada
Around this property
Information about the area within a 5-minute walk of this property.
Request Neighbourhood Information
Learn more about the neighbourhood and amenities around this home
Request NowPayment Calculator
- $
- %$
- %
- Principal and Interest 0
- Property Taxes 0
- Strata / Condo Fees 0

