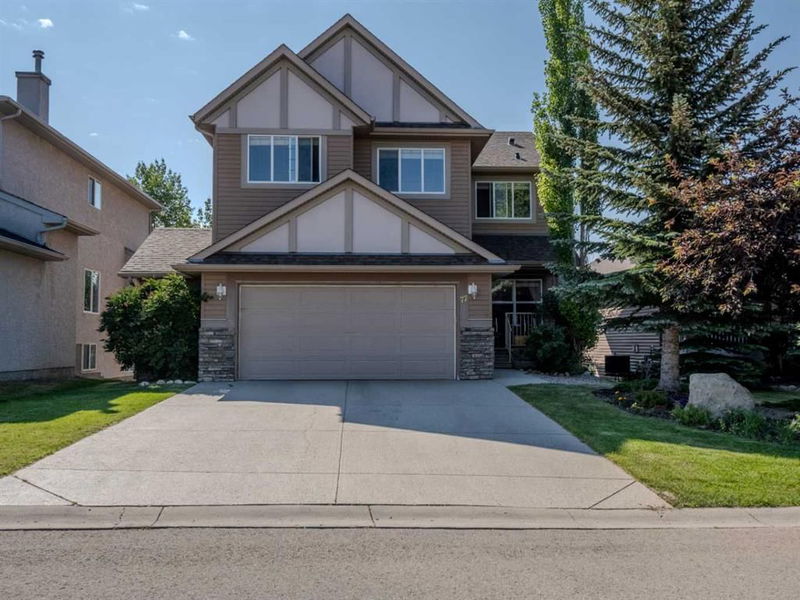Key Facts
- MLS® #: A2150058
- Property ID: SIRC1989826
- Property Type: Residential, Single Family Detached
- Living Space: 2,574 sq.ft.
- Year Built: 2002
- Bedrooms: 3
- Bathrooms: 3+1
- Parking Spaces: 4
- Listed By:
- RE/MAX First
Property Description
Discover the perfect balance of style and comfort with this wonderful family home, recently enhanced with several upgrades. Nestled on a peaceful no-through road, this property offers stunning views of a lush ravine, creating an idyllic setting for family life. The entire house has been freshly painted, adding a modern touch to its inviting ambiance. Hardwood floors flow throughout the main level, up the stairs, and into the second floor.
The front flex room connects to the kitchen via a handy butler's pantry—perfect for quick snacks whether you are using the room as a dining space or an office. The kitchen, with its refaced cabinets, is a showstopper. It features granite counters, a custom tile backsplash, ample maple cabinetry, and a gas hookup for stove enthusiasts. The tiered island with a breakfast bar is perfect for grabbing a quick meal, while the spacious dining nook offers a breathtaking view of the ravine and direct access to the newly landscaped backyard. The family room is cozy and inviting,
with a warm fireplace for those chilly evenings. The laundry room, located off the mudroom, provides ample storage space, as does the oversized garage.
The second level features a bonus room situated at the back of the house, maximizing the stunning views of the ravine. Just off the bonus room, you'll find a charming flex area lined with bookshelves and a built-in desk—perfect for homework or quiet reading time. This space leads to two kids bedrooms and a bathroom. The primary bedroom, on the other side of the bonus room, is massive, featuring a sitting area overlooking the ravine and a walk-in closet, making it feel like your own private sanctuary. The ensuite has dual sinks, an oval jetted tub, and a separate shower, providing a perfect retreat after a long day.
As you make your way to the walkout basement, you will notice the comfortable cork flooring and the spacious games/rec room, ideal for family game or movie nights. With a cozy fireplace this area is the perfect spot for entertainment and
relaxation. For those times when you have guests coming to stay, there is a convenient Murphy bed included, providing a comfortable sleeping option without sacrificing valuable floor space. The basement bathroom boasts granite counters, dual sinks, and a luxurious steam shower.
But what truly makes this property unique is the charming little playground and ravine located right outside the house. Imagine watching your kids happily playing while keeping an eye on them from the comfort of your own home. It is an experience that can be yours if you choose to make this property your new home. Plus, the fantastic neighbours in the area make living here even more special.
Rooms
- TypeLevelDimensionsFlooring
- Dining roomMain8' 5" x 11'Other
- Family roomMain13' 11" x 17' 9.9"Other
- KitchenMain13' 11" x 13' 2"Other
- Living roomMain11' 9.6" x 11' 3.9"Other
- Mud RoomMain10' 5" x 5' 5"Other
- BathroomMain5' 9.6" x 7' 2"Other
- Bathroom2nd floor8' 9.6" x 8' 9"Other
- Ensuite Bathroom2nd floor13' 9" x 11' 9"Other
- Bedroom2nd floor13' 9" x 9' 9.9"Other
- Bedroom2nd floor13' 9" x 9' 9"Other
- Family room2nd floor14' 6" x 17' 9"Other
- Home office2nd floor11' 9" x 9' 9"Other
- Primary bedroom2nd floor13' 11" x 12' 9.9"Other
- BathroomBasement12' 5" x 9' 8"Other
- Bonus RoomBasement8' 9.6" x 10' 11"Other
- PlayroomBasement14' x 29' 11"Other
Listing Agents
Request More Information
Request More Information
Location
77 Royal Highland Road NW, Calgary, Alberta, T3G 4Y4 Canada
Around this property
Information about the area within a 5-minute walk of this property.
Request Neighbourhood Information
Learn more about the neighbourhood and amenities around this home
Request NowPayment Calculator
- $
- %$
- %
- Principal and Interest 0
- Property Taxes 0
- Strata / Condo Fees 0

