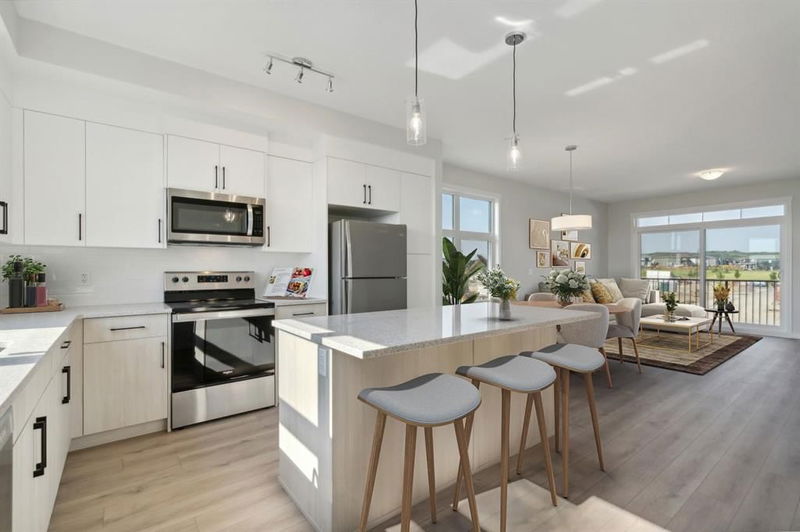Key Facts
- MLS® #: A2134411
- Property ID: SIRC1985903
- Property Type: Residential, Condo
- Living Space: 1,543.77 sq.ft.
- Year Built: 2024
- Bedrooms: 3
- Bathrooms: 2+1
- Parking Spaces: 2
- Listed By:
- eXp Realty
Property Description
WELCOME to SONOMA in BELMONT! This BRAND NEW 3 BEDROOM + 2.5 BATHROOM townhome has a California inspired design that will tick all your boxes. A bright & spacious END UNIT that is a perfect blend of modern & classic elegance wrapped up in 1,543.77 (RMS) of living space. The main level offers a spacious living room with large windows that look onto your WEST facing patio. Adjacent dining area flows into your chef's kitchen, featuring ample cupboard space, QUARTZ COUNTERTOPS, EUROPEAN INSPIRED TWO-TONE CABINETRY, ENERGY EFFICIENT STAINLESS STEEL APPLIANCES, WIDE-PLANK LVP FLOORING, and DESIGNER LIGHTING-Perfect for entertaining! This beautiful townhome has the addition of AIR CONDITIONING for these hot summer days, a tiled walk-in shower in the ensuite, a gas line for your bbq, and even a gas line rough-in for a future gas stove. Located in Belmont, and built by 16X builder of the year Morrison Homes! You'll find yourself in a community full of the essentials like connected pathways that lead you to parks, playgrounds, shopping and more. Major thoroughfares like Stoney and Macleod trail make it easy for getting around the city. Spend your weekends catching events nearby like the Spruce Meadows Nationals, or even cheer on our very own premier soccer team the "Cavalry FC"over at the ATCO stadium...all minutes away from home. We mean it when we say "You'll LOVE living here". PET + RENTAL FRIENDLY!
Rooms
- TypeLevelDimensionsFlooring
- Living room2nd floor11' 11" x 14' 11"Other
- Dining room2nd floor7' 11" x 9' 11"Other
- Kitchen2nd floor12' 6" x 13' 2"Other
- Primary bedroom3rd floor10' 9.9" x 12' 2"Other
- Bedroom3rd floor8' 11" x 10' 11"Other
- Bedroom3rd floor8' 9" x 9' 11"Other
- Bathroom2nd floor5' 6" x 6' 2"Other
- Bathroom3rd floor4' 11" x 8' 3"Other
- Ensuite Bathroom3rd floor4' 11" x 8' 3"Other
- Laundry room3rd floor3' 2" x 4' 2"Other
- StorageLower5' 6" x 6' 8"Other
- Balcony2nd floor6' 8" x 12' 2"Other
- UtilityLower6' 6" x 7' 2"Other
Listing Agents
Request More Information
Request More Information
Location
400 Belmont Street SW #701, Calgary, Alberta, T2X4H4 Canada
Around this property
Information about the area within a 5-minute walk of this property.
Request Neighbourhood Information
Learn more about the neighbourhood and amenities around this home
Request NowPayment Calculator
- $
- %$
- %
- Principal and Interest 0
- Property Taxes 0
- Strata / Condo Fees 0

