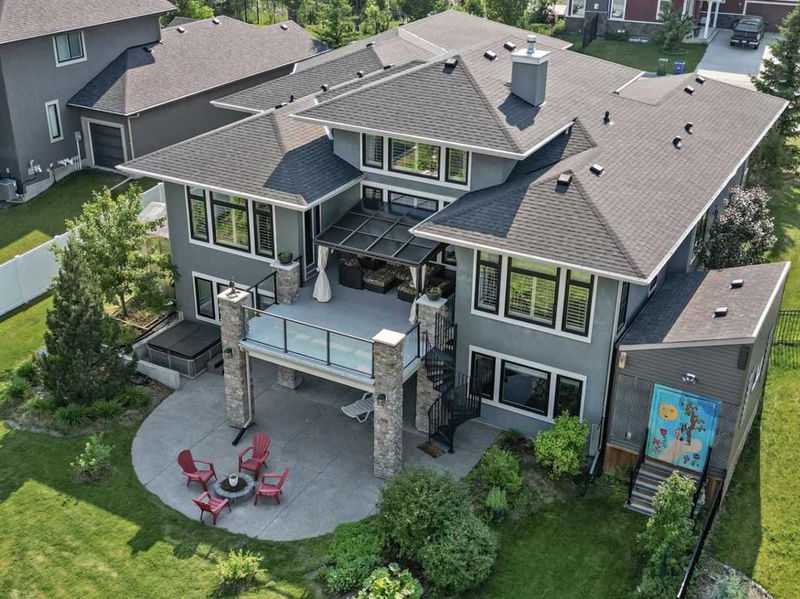Key Facts
- MLS® #: A2148843
- Property ID: SIRC1979423
- Property Type: Residential, Single Family Detached
- Living Space: 2,289.02 sq.ft.
- Year Built: 2012
- Bedrooms: 1+3
- Bathrooms: 2+1
- Parking Spaces: 6
- Listed By:
- KIC Realty
Property Description
Step into over 4,500 sq. ft. of luxurious living in this former Augusta Fine Homes show home, offering meticulous craftsmanship and high-end features. Backing onto a scenic pathway, this fully finished walkout bungalow features soaring 16-foot ceilings, a dramatic stone fireplace, and expansive windows that flood the space with natural light.
The gourmet kitchen is equipped with top-tier Sub-Zero, Wolf, and Asko appliances, a massive island with leather granite countertops, a gas stovetop, and custom cabinetry that stretches to the ceiling. The spacious breakfast nook overlooks the landscaped backyard, while the formal dining room with 16-foot ceilings is perfect for entertaining.
Relax in the primary suite featuring a spa-like ensuite with an air-jetted tub, glass shower, and walk-in closet with direct access to the expansive deck. The fully finished walkout basement offers a large family room with a wet bar, gaming area, and three additional bedrooms—ideal for guests or family.
The professionally landscaped backyard includes a hot tub, fire pit, greenhouse, and raised garden beds. Enjoy year-round comfort with central air conditioning, in-floor heating, and a covered upper deck with a retractable roof and spiral staircase leading to the patio.
The oversized triple car garage is a car enthusiast's dream, featuring in-floor heating, 14-foot ceilings, and 2 car lifts, offering space for up to 5 vehicles. Additionally, there's a workshop space for your projects and hobbies.
Silverado is a sought-after community with extensive parks and pathways, close proximity to Spruce Meadows, shopping, and easy access to major roads for a quick escape to the mountains.
This exceptional home is a must-see for anyone seeking luxury and functionality in one of Calgary’s premier neighborhoods. Schedule your private tour today!
Rooms
- TypeLevelDimensionsFlooring
- Living roomMain15' 9.9" x 20'Other
- KitchenMain10' 6" x 16' 5"Other
- Dining roomMain12' 6.9" x 12' 9.9"Other
- Breakfast NookMain13' 9.6" x 15' 11"Other
- PantryMain6' 8" x 8'Other
- Primary bedroomMain13' 9.9" x 17' 11"Other
- Walk-In ClosetMain6' 11" x 11' 3"Other
- Ensuite BathroomMain11' 5" x 111' 11"Other
- FoyerMain4' 11" x 12' 2"Other
- Home officeMain6' 11" x 13' 11"Other
- Laundry roomMain6' 3" x 9' 11"Other
- Mud RoomMain6' 9.9" x 8'Other
- BathroomMain5' 9.6" x 5' 5"Other
- Family roomLower18' 8" x 20' 5"Other
- PlayroomLower13' 3" x 18' 11"Other
- BedroomLower12' 9.9" x 15' 3.9"Other
- BedroomLower12' 9.9" x 15' 3.9"Other
- BedroomLower11' 3" x 12' 9.9"Other
- Flex RoomLower9' 9.9" x 12' 9.9"Other
- OtherLower9' 6" x 15' 2"Other
- BathroomLower4' 9.9" x 11' 3.9"Other
Listing Agents
Request More Information
Request More Information
Location
113 Silverado Crest Landing SW, Calgary, Alberta, T2X 0N9 Canada
Around this property
Information about the area within a 5-minute walk of this property.
Request Neighbourhood Information
Learn more about the neighbourhood and amenities around this home
Request NowPayment Calculator
- $
- %$
- %
- Principal and Interest 0
- Property Taxes 0
- Strata / Condo Fees 0

