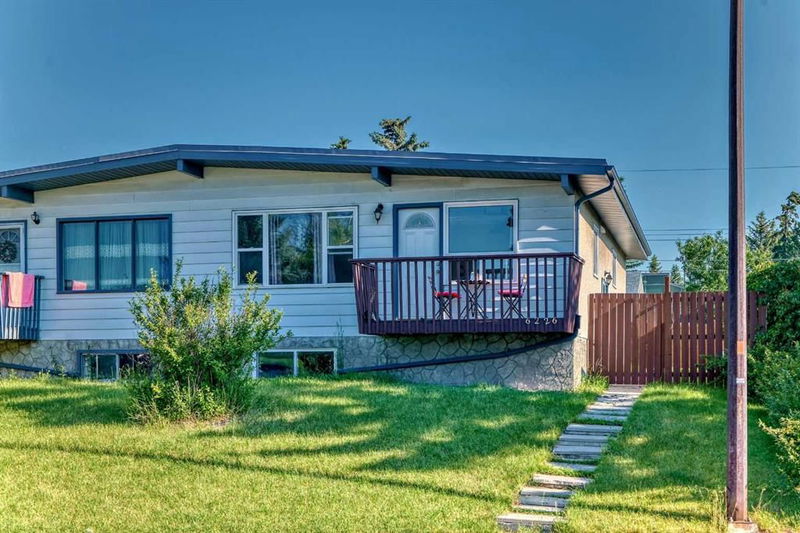Key Facts
- MLS® #: A2146673
- Property ID: SIRC1977160
- Property Type: Residential, Other
- Living Space: 1,059 sq.ft.
- Year Built: 1973
- Bedrooms: 3+3
- Bathrooms: 2
- Parking Spaces: 5
- Listed By:
- Homecare Realty Ltd.
Property Description
Perfect for dual passive income | Prime investment property | Legal secondary suite registered with the City of Calgary (Sticker #7935) | 2,037.20 sqft finished area | Rare, large lot of 4,360 sq. ft. | 2022 Upgrades: separate entrances, water tanks, furnaces, thermostats, electrical panels, new windows, vinyl plank flooring, updated washroom, kitchen, and laundry facilities | Both suites feature: dishwasher, washer, dryer, range, range hood, refrigerator, washroom, and separate entrance | Independent control over water and heat with separate water tanks, furnaces, and electrical panels | 4 to 5 off-street gravel parking stalls in the backyard | Ideal for investors, first-time homebuyers to live upstairs and rent out the basement, or out-of-province investors looking for a ready-to-produce income stream investment property | Don’t miss this unique opportunity!
Rooms
- TypeLevelDimensionsFlooring
- Living roomMain20' 6" x 11' 3.9"Other
- KitchenMain10' 9.6" x 10' 3.9"Other
- Dining roomMain7' x 10' 3.9"Other
- Primary bedroomMain10' 3" x 11' 3.9"Other
- BedroomMain13' 3.9" x 7' 11"Other
- BedroomMain7' 11" x 10' 3.9"Other
- BathroomMain7' 11" x 7' 11"Other
- Living roomMain11' 5" x 20' 6.9"Other
- Flex RoomBasement21' 9.6" x 16'Other
- Dining roomMain10' 6" x 8' 9"Other
- KitchenBasement8' 9" x 16'Other
- KitchenMain10' 5" x 9' 11"Other
- StorageBasement3' 11" x 3' 6.9"Other
- BalconyMain12' x 4' 3"Other
- BathroomBasement4' 11" x 8' 6.9"Other
- EntranceMain9' 6.9" x 6' 6.9"Other
- UtilityBasement8' 9.6" x 7' 2"Other
- BathroomMain8' 9.6" x 7' 11"Other
- BedroomBasement9' 9" x 9' 3.9"Other
- Laundry roomMain3' 9.6" x 2' 9"Other
- Laundry roomBasement6' 11" x 2' 8"Other
- BedroomMain10' 5" x 8'Other
- BedroomBasement7' 6" x 8' 3"Other
- BedroomMain8' x 13' 5"Other
- BedroomBasement8' 9.9" x 9' 6.9"Other
- Primary bedroomMain10' 3.9" x 11' 6"Other
Listing Agents
Request More Information
Request More Information
Location
6226 Beaver Dam Way NE, Calgary, Alberta, T2K 3W7 Canada
Around this property
Information about the area within a 5-minute walk of this property.
Request Neighbourhood Information
Learn more about the neighbourhood and amenities around this home
Request NowPayment Calculator
- $
- %$
- %
- Principal and Interest 0
- Property Taxes 0
- Strata / Condo Fees 0

