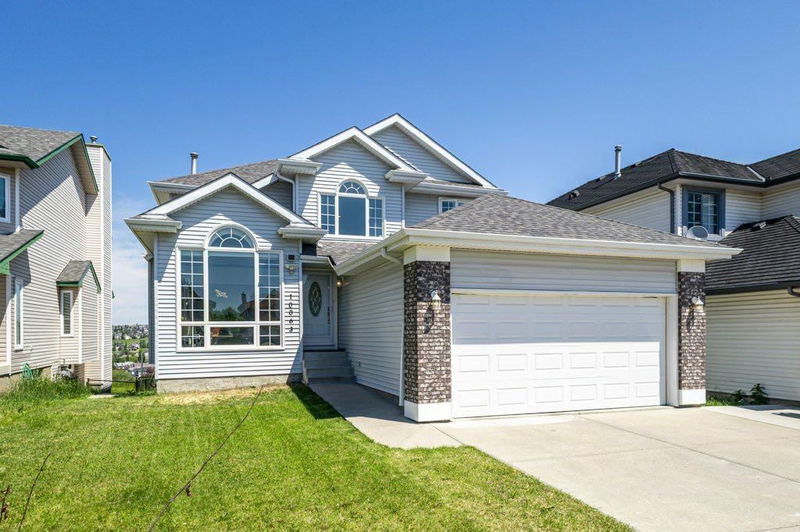Key Facts
- MLS® #: A2148483
- Property ID: SIRC1977022
- Property Type: Residential, Single Family Detached
- Living Space: 2,085.92 sq.ft.
- Year Built: 1992
- Bedrooms: 3+2
- Bathrooms: 3+1
- Parking Spaces: 4
- Listed By:
- Real Broker
Property Description
Welcome to an extraordinary and rare opportunity to own a spectacular former show home nestled in the highly desirable Hidden Valley community. This home is a true gem, boasting well over 3,000 square feet of developed living space, including an expansive walkout basement that spans over 1,000 square feet.
Hidden Valley is renowned for its scenic beauty and family-friendly atmosphere. The neighborhood is crisscrossed with an abundance of walking and biking trails, perfect for outdoor enthusiasts. You'll also enjoy easy access to serene ponds, ideal for leisurely strolls and moments of tranquility.
Families will find the location incredibly convenient, with school bus pick-up and drop-off services available at the nearby 7-Eleven. The community's strategic location ensures that all your essential needs are within a short drive. In just 10-15 minutes, you can reach major retailers like Costco, Superstore, T&T, and Walmart, as well as a plethora of dining options to satisfy any craving.
For those who love nature and outdoor activities, Calgary's largest park, Nose Hill Park, is less than a 10-minute drive away. This expansive urban park offers vast green spaces, walking trails, and breathtaking views of the city skyline.
The home itself has been meticulously maintained and thoughtfully upgraded over the years. Significant updates include a new roof installed 9 years ago, new siding replaced 2 years ago, and new windows fitted 5 years ago. The interiors have been refreshed with new flooring, enhancing the home's modern appeal and ensuring a move-in-ready experience for the new owners.
This property is more than just a home; it's a lifestyle. Whether you're hosting gatherings in the spacious living areas, enjoying quiet evenings in the beautifully finished walkout basement, or exploring the vibrant community around you, this home offers endless possibilities.
Don't miss out on this exceptional opportunity to own a piece of Hidden Valley's finest. Schedule your viewing today and experience the unparalleled charm and convenience this former show home has to offer!
Rooms
- TypeLevelDimensionsFlooring
- BathroomMain4' 8" x 5' 9.6"Other
- Laundry roomMain5' 9" x 8' 6.9"Other
- Home officeMain10' 2" x 8' 11"Other
- FoyerMain9' 9.6" x 9' 3"Other
- Living roomMain13' 6" x 13' 9.9"Other
- Dining roomMain16' 2" x 9'Other
- KitchenMain14' 6" x 14' 3.9"Other
- Breakfast NookMain14' 9.6" x 6' 3.9"Other
- Family roomMain16' 6" x 14' 6"Other
- Primary bedroom2nd floor17' x 20' 3.9"Other
- Ensuite Bathroom2nd floor13' 2" x 14' 9.6"Other
- Walk-In Closet2nd floor9' 3.9" x 7'Other
- Bedroom2nd floor10' 3.9" x 12' 3.9"Other
- Bathroom2nd floor4' 11" x 7' 9"Other
- Bedroom2nd floor10' 2" x 12' 3.9"Other
- PlayroomBasement18' 6" x 29' 9.9"Other
- UtilityBasement10' 3.9" x 14' 9.6"Other
- BedroomBasement10' 11" x 10' 3.9"Other
- BathroomBasement4' 11" x 8'Other
- StorageBasement3' 9.6" x 3' 6"Other
- BedroomBasement12' 3.9" x 11' 5"Other
Listing Agents
Request More Information
Request More Information
Location
10063 Hidden Valley Drive NW, Calgary, Alberta, t3a5s2 Canada
Around this property
Information about the area within a 5-minute walk of this property.
Request Neighbourhood Information
Learn more about the neighbourhood and amenities around this home
Request NowPayment Calculator
- $
- %$
- %
- Principal and Interest 0
- Property Taxes 0
- Strata / Condo Fees 0

