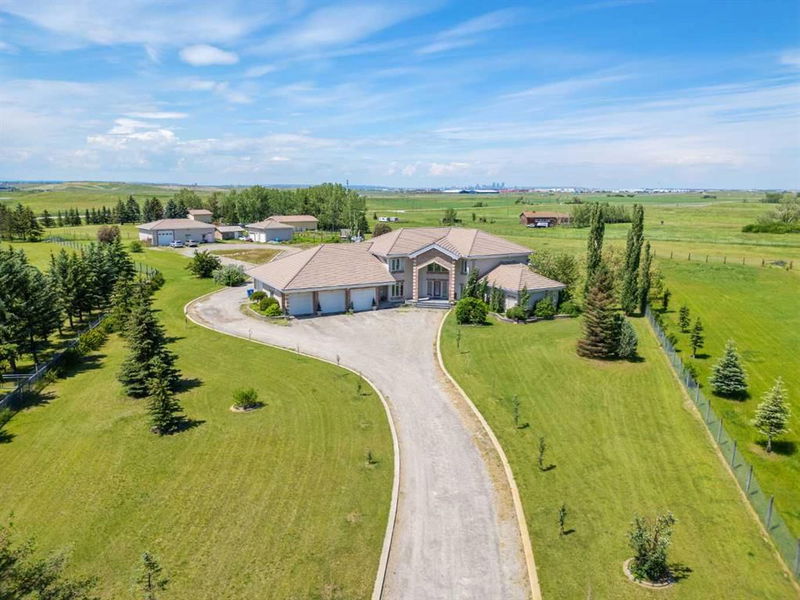Key Facts
- MLS® #: A2144866
- Property ID: SIRC1973547
- Property Type: Residential, Single Family Detached
- Living Space: 4,702 sq.ft.
- Year Built: 1999
- Bedrooms: 4+1
- Bathrooms: 4+1
- Parking Spaces: 14
- Listed By:
- RE/MAX Real Estate (Mountain View)
Property Description
This is an absolutely gorgeous and grand house! Situated on 4.84 acres and only a 14-minute drive to ALL amenities. The house features 2 master bedrooms, one on the main level and one on the upper level, both with ensuite bathrooms and walk-in closets. Two additional bedrooms on the upper level and a common bathroom. The basement has one bedroom, a full bathroom, and a large living area with a built-in bar. The main level offers a half bathroom, a large living room, an office, a formal dining room, and a gourmet kitchen with a large dining area. Attached to the house is a 4+ car garage and the spice kitchen. On the west side of the house is an oversized double detached garage, a shed, and an illegal studio suite with an attached garage.
Rooms
- TypeLevelDimensionsFlooring
- Primary bedroomMain16' 2" x 21' 5"Other
- OtherMain13' 9.9" x 17' 9"Other
- Home officeMain16' 3.9" x 16' 6.9"Other
- Living roomMain22' 11" x 24'Other
- Dining roomMain18' 11" x 14' 11"Other
- KitchenMain11' 3.9" x 18'Other
- Breakfast NookMain11' 3.9" x 16' 9"Other
- Primary bedroom2nd floor13' 9.9" x 18' 2"Other
- Bedroom2nd floor13' 11" x 15' 5"Other
- Bedroom2nd floor9' 6.9" x 16' 3.9"Other
- Family roomBasement41' x 42' 8"Other
- BedroomBasement11' 3.9" x 14' 3.9"Other
Listing Agents
Request More Information
Request More Information
Location
55 Marquis Meadows Place SE, Calgary, Alberta, T3S 0A6 Canada
Around this property
Information about the area within a 5-minute walk of this property.
Request Neighbourhood Information
Learn more about the neighbourhood and amenities around this home
Request NowPayment Calculator
- $
- %$
- %
- Principal and Interest 0
- Property Taxes 0
- Strata / Condo Fees 0

