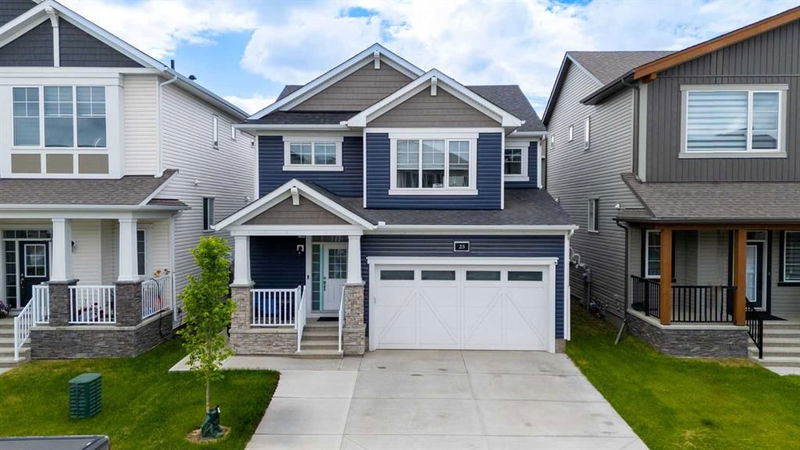Key Facts
- MLS® #: A2142198
- Property ID: SIRC1961657
- Property Type: Residential, Single Family Detached
- Living Space: 1,953 sq.ft.
- Year Built: 2022
- Bedrooms: 4+2
- Bathrooms: 3+1
- Parking Spaces: 5
- Listed By:
- RE/MAX Realty Professionals
Property Description
***PRICE DECREASE SELLER IS MOTIVATED *** 4 Bedroom home with a 2 Bedroom LEGAL SUITE. Great location in the community of Carrington. A Mattamy built home with LEGAL SUITE this 6-bedroom home has many great upgrades. Walking into the bright home on the main floor is a gorgeous modern kitchen with upgraded Samsung appliances; wall oven/ wall convection microwave, French door Refrigerator, Chefs Hood Fan, quartz counter tops, plenty of counter space with a large prep or eat at island, Ceiling-High Kitchen Cabinets. Open to the family room and leading off to the back yard through glass sliding doors. A powder room on the main floor for your guests. On the upper level are 4 bedrooms and 2 full bathrooms. The primary bedroom with a walk-in closet is open and airy leading to the spa like ensuite. An inviting soaking tub matched with an extra-large shower and dual sinks with quartz countertop. Three additional bedrooms one with a vaulted ceiling and built in shelves, 5-piece bathroom and laundry room. Lots of room for the whole family. The Brand-new LEGAL SUITE with separate entrance with private entrance with a new concrete sidewalk, this suite has never been occupied. Finished with a modern flare 2 bedrooms, 4-piece bath. The kitchen boasts white cabinets and quartz counters, new appliances, storage and laundry with a new stacked Washer/Dryer. The established back yard with white vinyl fence, concrete patio with pergola, concrete pad for a shed. A raised flower bed for your vegetable garden or a floral enthusiast.
Double attached garage has high ceilings and is insulated and drywalled with built in shelving, EV charger is roughed in. A tremendous opportunity to move into this nearly new home and rent out the LEGAL 2 BEDROOM SUITE or for short term rental with approved license. . Walk to restaurants, playground and amenities. A fantastic growing community. Book a private viewing with your Agent!
Rooms
- TypeLevelDimensionsFlooring
- KitchenMain16' 9.9" x 13' 5"Other
- Living roomMain14' 6" x 15' 3.9"Other
- Mud RoomMain5' 9.9" x 10' 11"Other
- Primary bedroomUpper15' x 13'Other
- BedroomUpper11' 3.9" x 9' 5"Other
- BedroomUpper9' 11" x 12' 5"Other
- BedroomUpper14' 6.9" x 9' 6"Other
- Laundry roomUpper6' 3" x 5' 5"Other
- KitchenBasement12' 3" x 5' 9"Other
- Living / Dining RoomBasement8' 9.9" x 13' 6.9"Other
- BedroomBasement10' 9.6" x 9' 11"Other
- BedroomBasement10' 9.6" x 14' 3"Other
Listing Agents
Request More Information
Request More Information
Location
25 Carringham Heights NW, Calgary, Alberta, T3P 1V4 Canada
Around this property
Information about the area within a 5-minute walk of this property.
Request Neighbourhood Information
Learn more about the neighbourhood and amenities around this home
Request NowPayment Calculator
- $
- %$
- %
- Principal and Interest 0
- Property Taxes 0
- Strata / Condo Fees 0

