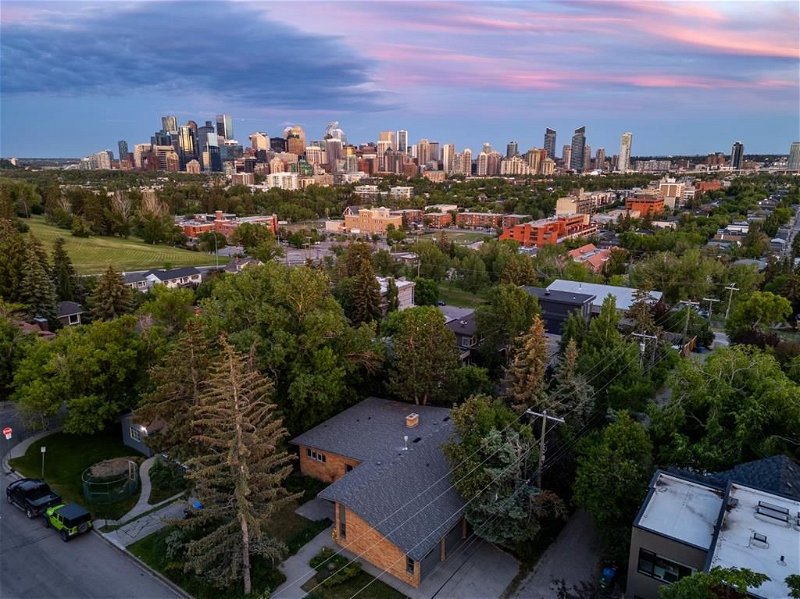Key Facts
- MLS® #: A2132735
- Property ID: SIRC1956145
- Property Type: Residential, Single Family Detached
- Living Space: 1,653.81 sq.ft.
- Year Built: 1964
- Bedrooms: 3+1
- Bathrooms: 2+2
- Parking Spaces: 4
- Listed By:
- CIR Realty
Property Description
Welcome to an Incredible Opportunity in Prestigious Briar Hill! This exceptional south-facing property, situated on a prime lot nearly 70 feet wide by 100 feet deep, offers endless possibilities. While the existing walk-out bungalow is beautifully designed and boasts three spacious bedrooms above grade, this property is truly a canvas for your dream build. Whether you're a builder, developer, or someone looking to create your ideal home, the expansive lot provides ample space for a renovation or a complete re-build. The surrounding neighbourhood, known for its modern elegance and stunning downtown views, is home to many single-family residences, making it an ideal setting for your vision. In the meantime, the current home offers a comfortable living environment with large south-facing windows that bathe the living and dining areas in natural light. The lush landscape, complete with mature trees, creates a serene canopy and provides privacy, making it easy to enjoy the outdoor spaces. Located just minutes from downtown Calgary, this Briar Hill gem allows for urban convenience while offering a peaceful retreat. Live in, rent out, or plan your future build—all options are at your fingertips. Don't miss the chance to transform this prestigious property into something extraordinary!
Rooms
- TypeLevelDimensionsFlooring
- EntranceMain7' 6.9" x 4' 3.9"Other
- KitchenMain11' 5" x 9' 9.9"Other
- Breakfast NookMain7' 5" x 6' 8"Other
- Dining roomMain10' 3.9" x 9' 6.9"Other
- Living roomMain20' 6" x 13'Other
- LibraryMain10' 11" x 9' 9"Other
- Primary bedroomMain14' 6.9" x 11'Other
- BedroomMain11' 11" x 9' 9.6"Other
- BedroomMain10' 2" x 9' 9.9"Other
- Laundry roomMain7' 2" x 6' 3"Other
- BathroomMain3' 6" x 2'Other
- BedroomBasement12' 9.9" x 11' 3.9"Other
- Family roomBasement32' 3" x 13' 9.9"Other
- Flex RoomBasement12' 2" x 11' 6"Other
- KitchenBasement10' 6" x 9' 3"Other
- Home officeBasement17' x 11' 3"Other
- StorageBasement10' 9.6" x 9' 6"Other
- UtilityBasement8' x 5'Other
- Cellar / Cold roomBasement7' x 7'Other
- BathroomMain10' 11" x 7' 3.9"Other
- Ensuite BathroomMain4' 6.9" x 3' 11"Other
- BathroomBasement8' x 4' 11"Other
Listing Agents
Request More Information
Request More Information
Location
1605 11 Avenue NW, Calgary, Alberta, T2N 1H1 Canada
Around this property
Information about the area within a 5-minute walk of this property.
Request Neighbourhood Information
Learn more about the neighbourhood and amenities around this home
Request NowPayment Calculator
- $
- %$
- %
- Principal and Interest 0
- Property Taxes 0
- Strata / Condo Fees 0

