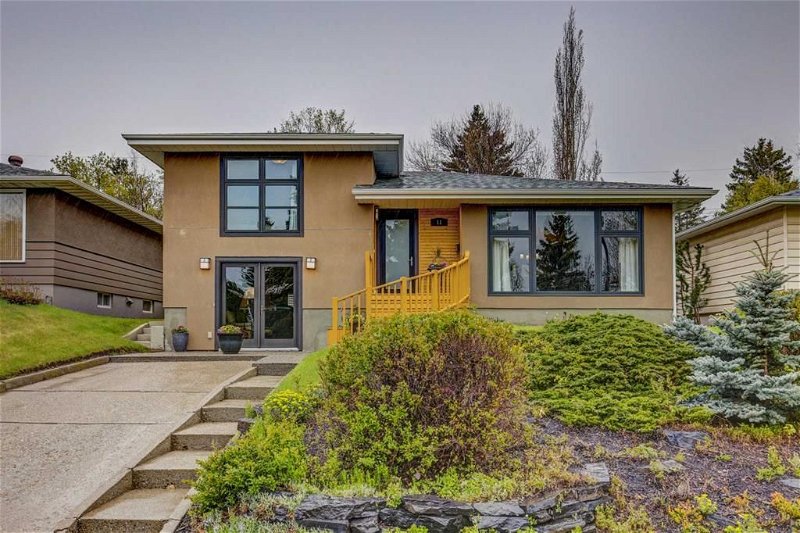Key Facts
- MLS® #: A2132259
- Property ID: SIRC1952984
- Property Type: Residential, House
- Living Space: 1,312 sq.ft.
- Year Built: 1957
- Bedrooms: 2+2
- Bathrooms: 3+1
- Parking Spaces: 3
- Listed By:
- Real Estate Professionals Inc.
Property Description
Open House, this Saturday, June 29th from 2pm to 4pm! Incredible value in highly coveted WILDWOOD! Situated only seconds away from one of the most picturesque walking trails in Calgary; the Douglas Fir Trail overlooks the Bow River and features spectacular views of downtown. This 4 bedroom, 3.5 bathroom home is only 10 MINUTES TO DOWNTOWN! In addition to offering almost 2,500sf of living space this home boasts a stunning VAULTED ceiling, an OVERSIZED 22'x23' detached garage, plus a driveway, large gourmet kitchen and numerous designer touches throughout. Pride of ownership is evident the moment you pull up to the property. FURNACE & HOT WATER TANK were recently replaced; roof shingles, most windows, doors and high end window treatments were replaced/installed prior to purchase in 2013. The lower level is a versatile space, with 2 bedrooms, bathroom, family room and a wet bar with a full size fridge; an ideal private space for kids, teenagers, guests or even a parent looking to downsize. The incredible SW backing yard, functional floor plan and access to some of Calgary's best views must be witnessed to fully appreciate. Call your favourite Realtor® to book your private showing today!
Rooms
- TypeLevelDimensionsFlooring
- Dining roomMain12' 9" x 8' 11"Other
- KitchenMain12' 9" x 13' 3.9"Other
- Living roomMain19' 11" x 15' 3"Other
- Ensuite Bathroom2nd floor8' x 8' 8"Other
- Bathroom2nd floor9' 9.6" x 4' 11"Other
- Bedroom2nd floor12' 6" x 9' 6.9"Other
- Primary bedroom2nd floor16' 6.9" x 12' 11"Other
- BathroomLower5' 9.6" x 4' 3"Other
- Family roomLower16' 6.9" x 14' 9"Other
- Laundry roomLower9' 3.9" x 5' 11"Other
- BathroomLower5' 11" x 7' 11"Other
- BedroomLower10' 9.9" x 10' 5"Other
- BedroomLower10' 3.9" x 10' 3"Other
- Great RoomLower18' 3" x 17' 9.9"Other
Listing Agents
Request More Information
Request More Information
Location
11 Woodlark Drive SW, Calgary, Alberta, T3C 3H6 Canada
Around this property
Information about the area within a 5-minute walk of this property.
Request Neighbourhood Information
Learn more about the neighbourhood and amenities around this home
Request NowPayment Calculator
- $
- %$
- %
- Principal and Interest 0
- Property Taxes 0
- Strata / Condo Fees 0

