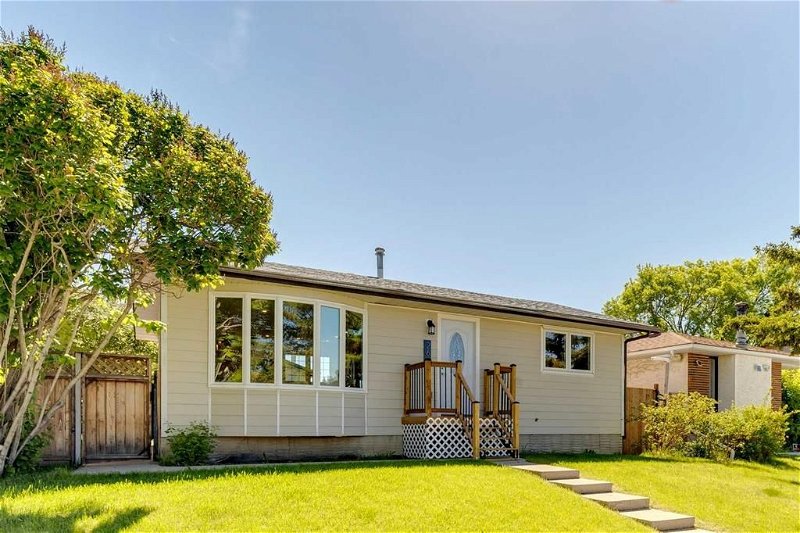Key Facts
- MLS® #: A2144268
- Property ID: SIRC1951206
- Property Type: Residential, House
- Living Space: 825.79 sq.ft.
- Year Built: 1974
- Bedrooms: 2+1
- Bathrooms: 2
- Parking Spaces: 4
- Listed By:
- RE/MAX Realty Professionals
Property Description
Completely renovated top to bottom. Stripped to the studs and totally redone. The floorplan has been opened up for a great open feel. All new kitchen with quarts countertops and stainless steel appliances. Big open basement with a wet-bar and cold storage. All new luxury bathrooms with brand new everything. All new copper electrical throughout entire house right from the meter, with upgraded GFI breakers in a brand new 100 amp panel. All new plumbing throughout with new abs in-ground and PEX throughout. All drains have individual backflow valves. All new ductwork throughout with new venting in all bathrooms and the kitchen, integrated with the furnace to have a ventilation-on-demand with a switch next to the thermostat. All venting is direct to the outside with back-draft valves. New flooring, lights, hardware, fixtures; you name it. High-efficiency furnace. Brand new Rinai on-demand tankless hot water system. Vinyl windows and a good roof. Have you noticed that almost everything here is brand new? Oversized double garage with 220V and a natural gas supply that has a garage furnace rough-in, plus a huge concrete parking pad alongside. Big yard with a brand new fence. Brand new front porch. All trees just pruned by a certified abourist. This home is in a community-oriented neighbourhood with many long-term owners who look out for each other, and is move-in ready.
Rooms
- TypeLevelDimensionsFlooring
- KitchenMain11' 6.9" x 14' 3"Other
- Living roomMain11' 8" x 23'Other
- Family roomBasement16' x 21' 8"Other
- Laundry roomBasement7' 6" x 8' 5"Other
- Primary bedroomBasement14' x 15' 6.9"Other
- BedroomMain9' 9.9" x 12'Other
- BedroomMain8' 5" x 9' 9.9"Other
- Ensuite BathroomBasement7' 6" x 8' 9.9"Other
- BathroomMain5' x 8' 6.9"Other
Listing Agents
Request More Information
Request More Information
Location
260 Penswood Way SE, Calgary, Alberta, T2A 4T3 Canada
Around this property
Information about the area within a 5-minute walk of this property.
Request Neighbourhood Information
Learn more about the neighbourhood and amenities around this home
Request NowPayment Calculator
- $
- %$
- %
- Principal and Interest 0
- Property Taxes 0
- Strata / Condo Fees 0

