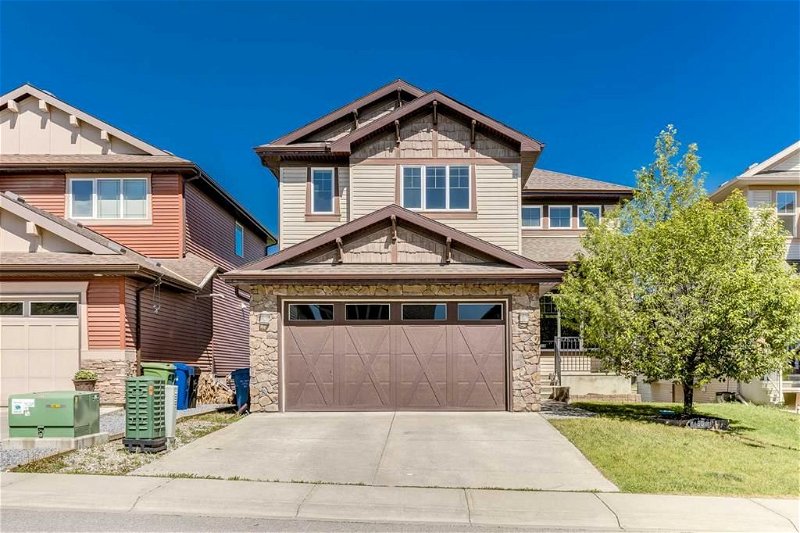Key Facts
- MLS® #: A2143754
- Property ID: SIRC1949864
- Property Type: Residential, House
- Living Space: 2,688 sq.ft.
- Year Built: 2010
- Bedrooms: 3+2
- Bathrooms: 3+1
- Parking Spaces: 4
- Listed By:
- eXp Realty
Property Description
Welcome to Sage Hill, an exquisite community offering a truly sophisticated living experience. This stunning residence, gracefully backing onto a serene ravine, boasts over 3,700 square feet of meticulously developed space, including a fully finished walk-out basement. The main floor exudes elegance with two inviting living rooms, a double-sided fireplace, and a spacious kitchen complete with abundant cabinetry, granite countertops, and an expansive island. Culinary enthusiasts will appreciate the induction stovetop, built-in oven, and microwave. The dining area, with its breathtaking views, is perfect for hosting memorable gatherings. A convenient desk area and pristine hardwood flooring throughout, complemented by a tiled half-bath, add to the home's charm. The deck, equipped with a gas line for the BBQ, offers a tranquil retreat to unwind and savour the picturesque scenery. Upstairs, three generously sized bedrooms, a luxurious 5-piece bathroom, and a laundry room ensure comfort and convenience, while the primary bedroom features a lavish 5-piece ensuite. A cozy bonus room with a fireplace provides additional space for relaxation. The walk-out basement includes two more bedrooms, a full bath, another washer/dryer, and laminate flooring in the main area, opening to a screened patio that invites you to enjoy the fresh air. The heated garage enhances this home's appeal. Ideally located near schools, shopping, and major routes, with Costco just a short distance away, this property offers both tranquillity and convenience. The ravine, a timeless gem, promises endless enjoyment and a connection to nature that you will cherish forever.
Rooms
- TypeLevelDimensionsFlooring
- Family roomMain16' 9.6" x 13' 3.9"Other
- Dining roomMain13' x 11' 9.6"Other
- KitchenMain16' 6" x 9' 8"Other
- Living roomMain13' 5" x 12' 9.9"Other
- Mud RoomMain9' 9.6" x 4' 8"Other
- Primary bedroomUpper14' 9.9" x 12'Other
- BedroomUpper11' x 10' 2"Other
- BedroomUpper14' x 13'Other
- Bonus RoomUpper23' 9.9" x 12' 6.9"Other
- Laundry roomUpper8' x 5'Other
- PlayroomLower25' 5" x 14' 6"Other
- BedroomLower12' 6.9" x 12' 3.9"Other
- BedroomLower15' x 11' 9.6"Other
Listing Agents
Request More Information
Request More Information
Location
50 Sage Hill Way NW, Calgary, Alberta, T3R 0H5 Canada
Around this property
Information about the area within a 5-minute walk of this property.
Request Neighbourhood Information
Learn more about the neighbourhood and amenities around this home
Request NowPayment Calculator
- $
- %$
- %
- Principal and Interest 0
- Property Taxes 0
- Strata / Condo Fees 0

