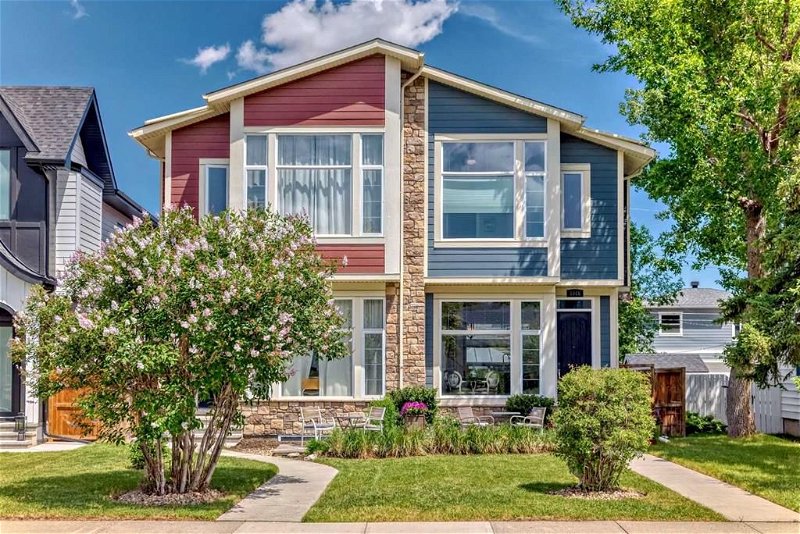Key Facts
- MLS® #: A2143948
- Property ID: SIRC1949825
- Property Type: Residential, Other
- Living Space: 1,482.50 sq.ft.
- Year Built: 2015
- Bedrooms: 3+1
- Bathrooms: 3+1
- Parking Spaces: 2
- Listed By:
- homeFree
Property Description
Desirable Renfrew! Outstanding; brightly painted, beautifully maintained 4-bedroom, 3.5-bath, 2-storey home boasts stunning curb appeal. Tall grasses offer privacy to enjoy the hidden front patio, perfect for warm days. If you are too warm, cool off in comfortable central air conditioning. Inside, gleaming hardwood floors complement the 10ft flat finish ceilings on both levels. Oversize windows bathe the home in natural light. Up/Down blinds offer light while maintaining privacy. A classically appointed kitchen is the heart of the home and boasts a 9ft island, contrasting cabinets, and quartz countertops. Herringbone tile backsplash offers adds unique detail. Creative storage solutions are plentiful throughout utilizing every nook and cranny. Upstairs, the primary bedroom has a palatial 11ft ceiling, blackout blinds, built-in push-close cabinets, pocket doors to the lg closet and spa-like ensuite. Enjoy the family-size walk-in shower and on-demand hot water, dual sinks, and spacious vanity. Also upstairs, two ample bedrooms, one of which acts as an inspired home office, convenient laundry w/ dedicated cabinetry to keep clutter at bay, linen closet & 4-piece bath. Bright, fully finished basement offers 9ft ceilings, lg family room, wet bar or workspace, 3-piece bath, versatile bedroom with Murphy bed, walk-in closet. Substantial storage room with secondary laundry option. Lush backyard features perennial gardens, a natural slate patio, large deck with a built-in gazebo and a gas fire pit. Walk to three schools nearby, Renfrew Aquatic and Rec Centre, public transit, Deerfoot Trail, Memorial Drive, bike paths and downtown.
Rooms
- TypeLevelDimensionsFlooring
- Dining roomMain8' 6" x 11' 5"Other
- Kitchen With Eating AreaMain13' 3" x 14' 3.9"Other
- Living roomMain13' 3.9" x 12' 6"Other
- BathroomMain5' x 5' 2"Other
- Bathroom2nd floor8' 6.9" x 4' 11"Other
- Laundry room2nd floor3' 3.9" x 5' 8"Other
- Bedroom2nd floor9' 3.9" x 11'Other
- Bedroom2nd floor11' 3.9" x 11' 6"Other
- Primary bedroom2nd floor11' 5" x 13' 6.9"Other
- Ensuite Bathroom2nd floor5' 9.6" x 15' 9.6"Other
- BedroomBasement10' x 10' 11"Other
- StorageBasement8' 3.9" x 4' 11"Other
- BathroomBasement7' 3.9" x 7' 3.9"Other
- UtilityBasement7' 3.9" x 3' 9.9"Other
- Family roomBasement15' 3.9" x 14' 2"Other
Listing Agents
Request More Information
Request More Information
Location
1046 Regal Crescent NE, Calgary, Alberta, T2E5H1 Canada
Around this property
Information about the area within a 5-minute walk of this property.
Request Neighbourhood Information
Learn more about the neighbourhood and amenities around this home
Request NowPayment Calculator
- $
- %$
- %
- Principal and Interest 0
- Property Taxes 0
- Strata / Condo Fees 0

