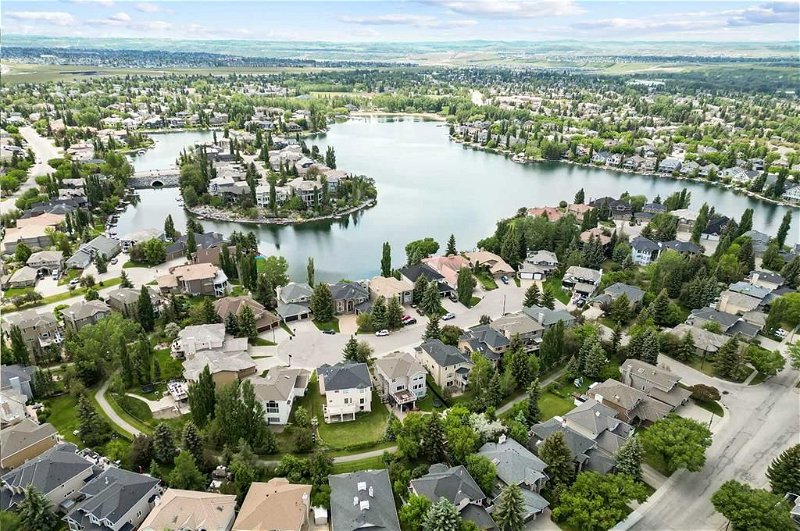Key Facts
- MLS® #: A2143774
- Property ID: SIRC1948525
- Property Type: Residential, House
- Living Space: 2,552.99 sq.ft.
- Year Built: 1993
- Bedrooms: 4+1
- Bathrooms: 3+1
- Parking Spaces: 4
- Listed By:
- CIR Realty
Property Description
5 BEDROOM ESTATE HOME | BACKING ONTO A PATHWAY WITH SEMI-PRIVATE DOCK & LAKE ACCESS!
This gorgeous, renovated estate home has a classic and very functional floor plan that features 4 bedrooms and a den/flex space on the upper level and 5 bedrooms in total to accommodate families of all sizes. The property offers over 3,700 sqft of living space and has an exceptional location within the community on a quiet cul-de-sac that backs onto a pathway with exclusive, semi-private dock and lake access. This home is also easy walking distance to playgrounds, schools, transit, the community centre and the McKenzie Lake Beach Club.
Upon entering you are immediately greeted by the spacious and open foyer that faces a grand staircase leading to the upper level of the home. The den is just off the entry and provides a quiet retreat away from primary living areas and flows seamlessly into the spacious formal dining room. The living room has a brick-faced fireplace and large windows that overlook the back deck and yard and is adjacent to the renovated kitchen that features rich cabinetry, a huge 12’ island with seating, granite countertops, stainless steel appliances, subway tile backsplash, feature hood fan, corner pantry and direct access to rear deck. The main level is completed with an updated half bathroom, large office, laundry/mud room and the insulated and drywalled double attached garage.
The upper level is an absolutely spectacular space that offers a smart den/homework nook, renovated 4-piece main bathroom and 4 large bedrooms including the primary suite with a view of the landscaped yard and pathway, dual his and hers walk-in closets and a luxury spa-like 5-piece ensuite bathroom with a soaker tub, dual quartz vanity, smart mirror with built-in lighting and Bluetooth speaker, water closet and a stunning custom oversized shower.
The fully finished walkout basement offers a large recreation room with custom-built ins and a fireplace, flex room that would be perfect for a home gym, movie room or kids play area, dry bar, games room with a pool table (included), the 5th bedroom and a renovated bathroom featuring a heated floor and a massive walk-in shower stall with a rainfall shower head, body jets and heated bench.
The large, landscaped back yard is truly an oasis and offers exceptional outdoor living space; spend your time hosting barbecues on the huge 17’4” x 17’1” raised deck or just relaxing and enjoying the covered and heated lower patio and fire pit area. The list of upgrades and additional features is long and includes dual central A/C units, tankless on-demand water heater, 2 newer high efficiency furnaces with Sanuvox UV air filtration lamps, water filtration system, water softener, new microwave, dishwasher and washer and dryer (2023), hardwood flooring and 9’ ceilings on the main level, bar fridge in the basement, 4 industrial undermount patio heaters, all deck and patio furniture, composite raised deck, fire pit, 2 sheds and much more. Welcome Home.
Rooms
- TypeLevelDimensionsFlooring
- Living roomMain13' 5" x 14' 9.9"Other
- KitchenMain14' 11" x 17' 9.9"Other
- Dining roomMain10' 2" x 13' 2"Other
- DenMain12' x 13' 2"Other
- Home officeMain9' 6" x 10'Other
- Laundry roomMain7' 9.6" x 7' 11"Other
- BathroomMain4' x 5'Other
- Primary bedroomUpper15' 8" x 17' 11"Other
- Walk-In ClosetUpper3' 2" x 6' 3.9"Other
- Walk-In ClosetUpper3' 2" x 6' 6.9"Other
- BedroomUpper10' 3" x 12' 6"Other
- BedroomUpper9' 6" x 12' 11"Other
- BedroomUpper9' 6" x 12' 6"Other
- DenUpper7' 6.9" x 7' 11"Other
- BathroomUpper6' 5" x 10'Other
- Ensuite BathroomUpper10' 3" x 16' 9.9"Other
- BedroomBasement10' 9.9" x 12' 6"Other
- Family roomBasement13' 5" x 17' 3"Other
- PlayroomBasement14' 3.9" x 17' 11"Other
- Exercise RoomBasement10' 5" x 13' 6"Other
- UtilityBasement9' 5" x 11' 2"Other
- BathroomBasement7' 6.9" x 9' 3.9"Other
Listing Agents
Request More Information
Request More Information
Location
468 Mckenzie Lake Bay SE, Calgary, Alberta, T2Z 2H4 Canada
Around this property
Information about the area within a 5-minute walk of this property.
Request Neighbourhood Information
Learn more about the neighbourhood and amenities around this home
Request NowPayment Calculator
- $
- %$
- %
- Principal and Interest 0
- Property Taxes 0
- Strata / Condo Fees 0

