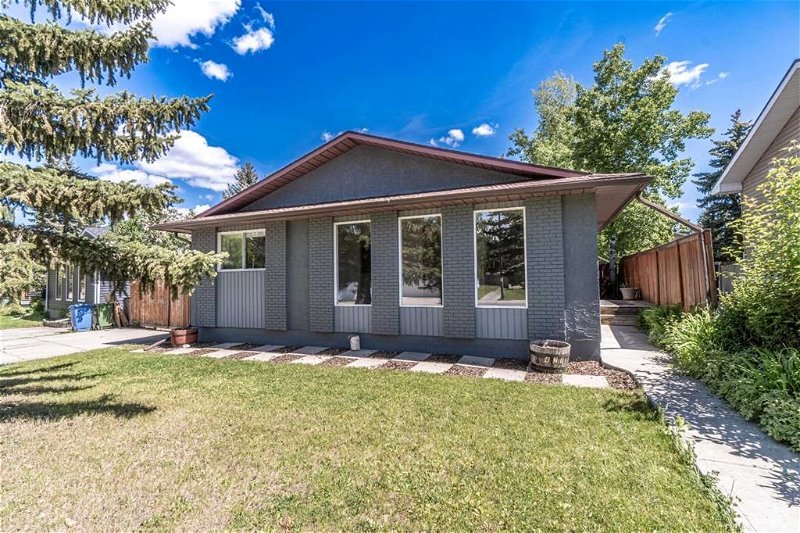Key Facts
- MLS® #: A2142961
- Property ID: SIRC1948141
- Property Type: Residential, Single Family Detached
- Living Space: 1,479 sq.ft.
- Year Built: 1976
- Bedrooms: 3+2
- Bathrooms: 3
- Parking Spaces: 4
- Listed By:
- RE/MAX Landan Real Estate
Property Description
** Please click on "Videos" for 3D tour ** Opportunity knocks - large, updated bungalow backing onto a greenbelt/pathway system - SUPER RARE! Amazing features include: 3 + 2 bedrooms, 3 full bathrooms including 5-piece en suite, almost 3000 sq ft total development, large 4 car concrete parking pad & rear concrete patio, private deck and yard with fire pit, Japanese Cherry hardwood flooring, brand new carpet, fresh paint inside and out, 2 updated bathrooms, newer roof (2014), side entrance (one on either side of house), newer lighting, wood burning fireplace, spacious living room, high efficiency furnace, basement wet bar with 220V power, lots of storage in basement, 2 sheds, plenty of street parking and much more! Location is 10 out of 10 - close to all schools, bus stop 1.5 blocks away, 1 block to Braeside Park which includes 2 baseball diamonds and tennis courts, Southland Leisure Center 6 blocks away and very easy access to Stoney Trail or MacLeod Trail! Vacant, clean and ready for new owners!
Rooms
- TypeLevelDimensionsFlooring
- KitchenMain9' 5" x 10'Other
- Dining roomMain7' 9.9" x 9' 11"Other
- Living roomMain13' 6.9" x 18' 9.6"Other
- Primary bedroomMain10' 11" x 16' 6"Other
- BedroomMain9' 11" x 9' 11"Other
- BedroomMain8' 11" x 9' 11"Other
- BathroomMain4' 11" x 8' 6"Other
- Ensuite BathroomMain4' 11" x 8' 9.6"Other
- BathroomBasement7' 9.6" x 7' 11"Other
- BedroomBasement9' 2" x 13' 3.9"Other
- PlayroomBasement19' 3.9" x 21' 3.9"Other
- BedroomBasement9' 3.9" x 10' 2"Other
- PlayroomBasement12' 3" x 12' 9.9"Other
- Laundry roomBasement8' 6.9" x 9' 9.6"Other
- Breakfast NookMain7' 9.9" x 9' 5"Other
- Family roomMain12' 9.6" x 17' 3.9"Other
Listing Agents
Request More Information
Request More Information
Location
427 Brookpark Drive SW, Calgary, Alberta, T2W 2W8 Canada
Around this property
Information about the area within a 5-minute walk of this property.
Request Neighbourhood Information
Learn more about the neighbourhood and amenities around this home
Request NowPayment Calculator
- $
- %$
- %
- Principal and Interest 0
- Property Taxes 0
- Strata / Condo Fees 0

