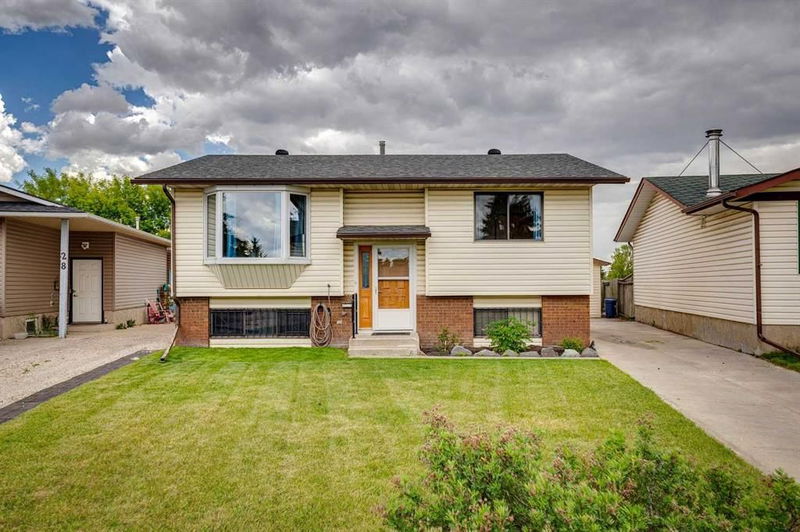Key Facts
- MLS® #: A2135599
- Property ID: SIRC1948130
- Property Type: Residential, House
- Living Space: 887.14 sq.ft.
- Year Built: 1978
- Bedrooms: 2+1
- Bathrooms: 2
- Parking Spaces: 6
- Listed By:
- RE/MAX First
Property Description
Welcome to 24 Radcliffe Bay SE! This cherished family home, owned by one family since 1978, could be your new home in 2024. With a newer furnace and air conditioning, this move-in-ready home offers modern comforts. Radcliffe Bay is a quiet cul-de-sac backing onto a park, providing a serene environment. Parking is abundant with spaces in the bay, driveway, and the oversized garage. The garage is more like a workshop, featuring a TV, built-in cabinets, benches, its own furnace, separate from the house, which is ideal for anyone who enjoys working on projects.
The front and back yards are fully landscaped with beautiful flower beds and trees. The backyard is expansive, featuring a two-tiered deck and patio area, perfect for outdoor gatherings. A shed provides storage for garden tools, preserving space in the garage. The property backs onto green space with a convenient gate for direct access.
Inside, the home boasts a newer kitchen with patio doors that open onto the south-facing deck. The bi-level design offers spacious rooms, with the option to go upstairs or downstairs upon entry. The downstairs area includes the laundry room and a 3 piece bathroom. This home is move-in ready and perfect for accommodating a family or even a family that requires space for their extended family members.
For investors, this property presents great potential. Its location offers walking distance to Marlborough Mall, Memorial Drive, Franklin C-Train Station Station, Calgary Transit, and 32nd Street services. With so much to offer, this home is a fantastic opportunity. Book a showing and see for yourself today!
Rooms
- TypeLevelDimensionsFlooring
- BathroomMain5' x 10' 6"Other
- BedroomMain11' 9.9" x 10' 6"Other
- Dining roomMain6' x 12'Other
- KitchenMain6' 9" x 11' 9.9"Other
- Living roomMain12' 6.9" x 15' 3"Other
- Primary bedroomMain11' 9.9" x 11' 9"Other
- BathroomBasement6' 6" x 5' 3"Other
- BedroomBasement11' 6.9" x 12' 9.9"Other
- PlayroomBasement14' 8" x 24'Other
- UtilityBasement15' x 10' 9.9"Other
Listing Agents
Request More Information
Request More Information
Location
24 Radcliffe Bay SE, Calgary, Alberta, T2A 6B3 Canada
Around this property
Information about the area within a 5-minute walk of this property.
Request Neighbourhood Information
Learn more about the neighbourhood and amenities around this home
Request NowPayment Calculator
- $
- %$
- %
- Principal and Interest 0
- Property Taxes 0
- Strata / Condo Fees 0

