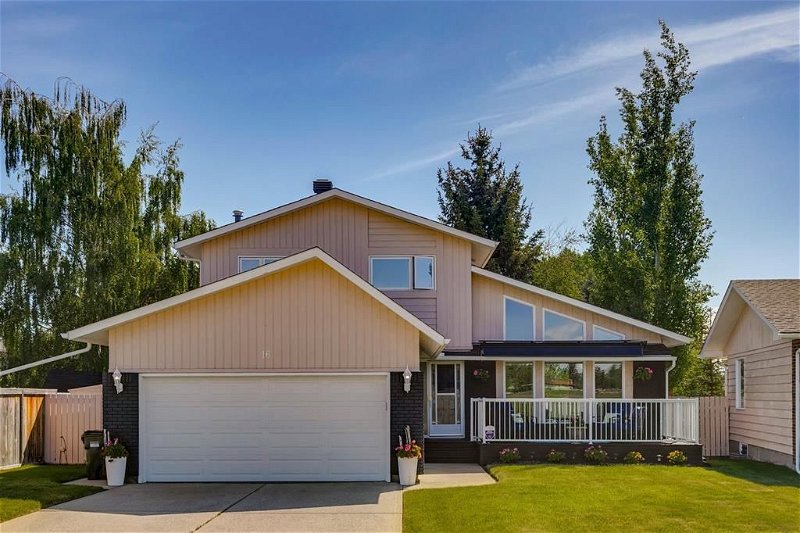Key Facts
- MLS® #: A2143458
- Property ID: SIRC1946738
- Property Type: Residential, House
- Living Space: 1,886.14 sq.ft.
- Year Built: 1980
- Bedrooms: 4
- Bathrooms: 3+1
- Parking Spaces: 4
- Listed By:
- Royal LePage Benchmark
Property Description
Are you looking for a new LIFESTYLE?! Just imagine your kids can WALK to WOODBINE SCHOOL K-6 - ACROSS the street!!!! You no longer have to leave home early - to get parking for Parent Teacher Interviews or school concerts! PLUS a park/playground/ball diamonds - right out your front door. LOVE the outdoors? Fish Creek Park - and all the pathways - are a lovely 10 min walk away! 5 minute drive to COSTCO. 20 mins to get downtown! Woodbine is so perfectly located. This beautiful home has been LOVED by the current owners for almost 30 years...and now it is time for a new family to enjoy it! Perfect location facing WEST. Great curb appeal with home set back from the street. FRONT DECK added for your enjoyment! Sit and enjoy the WEST sun. Composite decking. Power AWNING to keep you covered - while you enjoy the warmth! Natural light floods thru this home - from front to back. Extensive brick decking in rear - perfect spot for morning coffees or family dinners. Loads of grassy space for kids or pets to play! Area on side that would work great for a future dog run! Backs onto pie lot - so no home directly behind! Home has been meticulously cared for. FOUR beds above grade OR 3 bedrooms + main floor office - whatever SUITS your needs. Walk in to a HUGE foyer. Gleaming hardwood through most of the main level. Vaulted ceilings. Windows. Such a welcoming HOME. Living/dining area offers views to the front and back. Kitchen was renovated 15 years ago. Granite counters, black appliances, island with room for stools and a sink that allows you to gaze outside at your beautiful new yard (or watch the kids!) Transition to your cozy family room area with gas fireplace directly from the kitchen - then head out to your amazing backyard space - with gas line for your BBQ! This level offers that fourth bedroom (or office), 2 piece bath, PLUS main floor laundry area with cupboards above! ATTACHED Double HEATED Garage is LARGE and offers room for two vehicles plus tons of storage! Transition upstairs and find 3 large bedrooms. Primary offers another DECK to enjoy that morning sun. FUN storage area in this room. KIDS will love it! 3 piece ensuite. FULL 4 piece bath Both bathrooms offer granite counters. The basement is fully developed. 3 piece bath and tons of space - to use in your own way! Did I mention the storage available? EVERYTHING will have its own space! NO more clutter! Store your Christmas tree upright! HAS to be seen to be appreciated. Anyone have hobbies? Area with sink perfect for wine making or painting or woodworking! AMAZING neighbours. Woodbine offers SO much. Shops and more schools in area, amenities, fun places to dine, soccer fields and hockey rinks and even riding stables. What are you waiting for? Call today and move in before school starts!
Rooms
- TypeLevelDimensionsFlooring
- BathroomMain5' 6" x 5' 9.6"Other
- BedroomMain8' 8" x 14' 6"Other
- Dining roomMain12' 6.9" x 9' 8"Other
- Family roomMain12' 2" x 18' 9.9"Other
- FoyerMain8' 9.9" x 7' 6.9"Other
- KitchenMain14' 3" x 12' 5"Other
- Laundry roomMain5' 6" x 9' 9.6"Other
- Living roomMain14' 9.9" x 16' 9.9"Other
- Bathroom2nd floor7' 2" x 7' 3.9"Other
- Bathroom2nd floor9' 2" x 7' 3.9"Other
- Bedroom2nd floor10' 9.9" x 11'Other
- Bedroom2nd floor10' 9.9" x 11' 9.6"Other
- Primary bedroom2nd floor13' 2" x 14' 9"Other
- Storage2nd floor12' 2" x 6' 9.9"Other
- BathroomBasement4' 11" x 8' 9"Other
- PlayroomBasement27' 11" x 24' 8"Other
- UtilityBasement25' 11" x 21' 6"Other
Listing Agents
Request More Information
Request More Information
Location
16 Woodfield Way SW, Calgary, Alberta, T2W 3W6 Canada
Around this property
Information about the area within a 5-minute walk of this property.
Request Neighbourhood Information
Learn more about the neighbourhood and amenities around this home
Request NowPayment Calculator
- $
- %$
- %
- Principal and Interest 0
- Property Taxes 0
- Strata / Condo Fees 0

