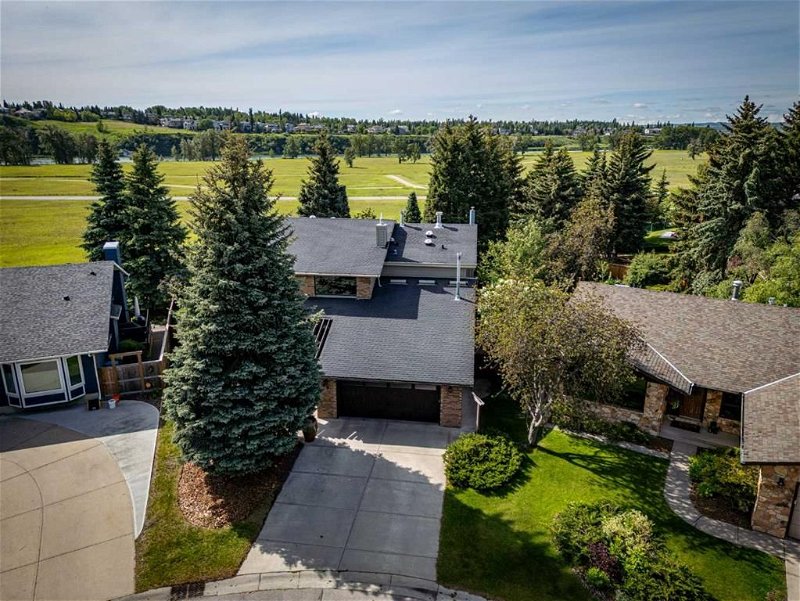Key Facts
- MLS® #: A2142677
- Property ID: SIRC1944818
- Property Type: Residential, House
- Living Space: 2,762.85 sq.ft.
- Year Built: 1981
- Bedrooms: 3
- Bathrooms: 3+1
- Parking Spaces: 4
- Listed By:
- TREC The Real Estate Company
Property Description
Walk out from your serene back yard to beautiful Fish Creek Provincial Park - 3300+ acres of trails, paths, streams and river to explore. One of the largest properties in the Estates of Deer Run (approx 14000 sf) within walking distance of schools, shopping plazas, Community Center and athletic amenities. A timeless renovation by Ultimate Renovation - 2763 sf. Click on “Multimedia” to access “360 virtual tour” and “photos”. Three large bedrooms, 4 bathrooms, 3 gas fireplaces, open kitchen, dining room, living room, bonus room, laundry area, and developed basement with granite, maple and stone tile throughout. Floor to ceiling windows with in-window blinds provide spectacular views of the expansive manicured yard and the Park. Custom maple cabinetry provides ample storage. A custom 10’ tempered glass table in the kitchen comfortably seats 9. The kitchen is an entertainer’s dream with 3-sided stone gas fireplace opening onto the large living room, 9’ island, Sub-zero fridge, Miele steam and convection ovens, 2-drawer dishwasher, microwave drawer, induction stovetop, maple pantry, soft-close maple drawers and cupboards, spice racks, wet bar, and beautiful granite. Corner cabinets blend seamlessly with the adjacent dining room's hardwood floor. A laundry area and 3-piece bath, both with custom cabinets, and access to a large back deck and side deck complete the main floor. An open upstairs area commands a view of the entry below with the grand 8-foot-high entrance door, stone tiled floor, elegant chandelier and wrought iron railing that lines the staircase. The Primary bedroom has cathedral ceilings, a 5’ Infinity fireplace, custom cabinets, ensuite complete with soaker tub, steam shower, double sinks, and bidet toilet. A 15’ balcony overlooks the yard offering sight-lines that extend to the park beyond. There’s 2 more large bedrooms upstairs with walk-in closets and large windows looking out to the Park and a large 4 piece bath with a jacuzzi tub and custom cabinets. The upstairs floor is bathed in natural light streaming through large windows and sun tunnels in closets, hallways and bathrooms. Downstairs is a vintage-inspired recreation room providing an additional 1000 + sf of comfortable living space ideal for family gatherings or game nights. It boasts 9’ ceilings, a brass and oak bar area with stand-up bar, in-wall 3-sided aquarium, 5’x9’ slate pool table, wine storage, lounging area, gas fireplace, wooden dance floor and 2 piece washroom. The home has a large, insulated and heated double garage with storage cabinets and work bench.A beautiful home in a premium location!
Rooms
- TypeLevelDimensionsFlooring
- BathroomMain5' 6" x 8' 3"Other
- Dining roomMain20' 9.9" x 11' 9.9"Other
- FoyerMain7' 3" x 12' 5"Other
- KitchenMain21' x 24' 6"Other
- Laundry roomMain11' x 8' 2"Other
- Living roomMain15' 3.9" x 17' 11"Other
- Bathroom2nd floor8' 6.9" x 10' 6"Other
- Ensuite Bathroom2nd floor13' 9.9" x 16' 9"Other
- Bedroom2nd floor12' x 9' 11"Other
- Bedroom2nd floor11' 6" x 10' 6"Other
- Family room2nd floor17' x 12'Other
- Primary bedroom2nd floor13' 3.9" x 16' 6.9"Other
- Walk-In Closet2nd floor4' 8" x 9' 11"Other
- BathroomBasement4' 6.9" x 7' 2"Other
- OtherBasement13' 9.9" x 9' 9"Other
- PlayroomBasement18' 5" x 39' 11"Other
- StorageBasement4' 6.9" x 2' 6.9"Other
- StorageBasement6' 5" x 14' 8"Other
- UtilityBasement12' 11" x 13' 11"Other
Listing Agents
Request More Information
Request More Information
Location
60 Deerbrook Crescent SE, Calgary, Alberta, T2J6G3 Canada
Around this property
Information about the area within a 5-minute walk of this property.
Request Neighbourhood Information
Learn more about the neighbourhood and amenities around this home
Request NowPayment Calculator
- $
- %$
- %
- Principal and Interest 0
- Property Taxes 0
- Strata / Condo Fees 0

