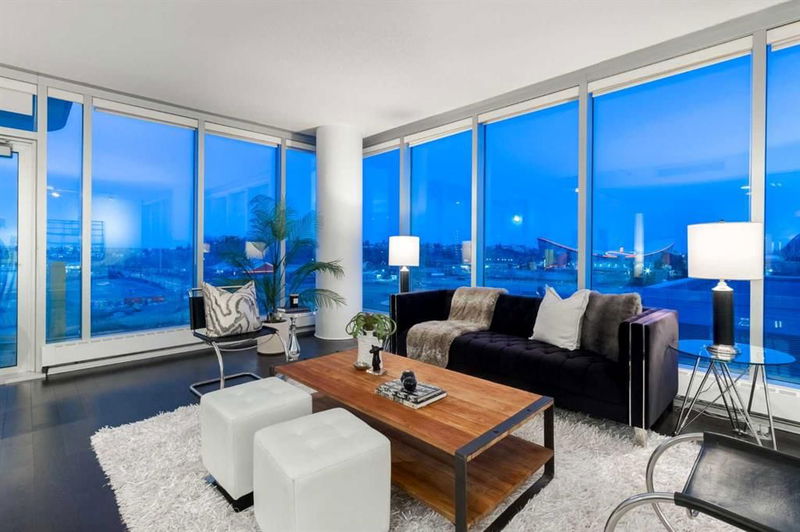Key Facts
- MLS® #: A2143015
- Property ID: SIRC1944803
- Property Type: Residential, Condo
- Living Space: 1,242 sq.ft.
- Year Built: 2008
- Bedrooms: 2
- Bathrooms: 2
- Parking Spaces: 2
- Listed By:
- RE/MAX First
Property Description
*No condo fees for a year - Call for details* This expansive southeast corner unit in the prestigious Arriva building comes complete with two bedrooms, two bathrooms, two titled parking stalls, separate storage, 9 foot ceilings and panoramic views of Stampede Park, Scotsman’s Hill, downtown, and the Elbow River Valley through your floor-to-ceiling windows. The breahtaking views offer a beautiful blend of urban sophistication and natural splendor. As you enter the home, you are welcomed by a spacious front foyer with room for bench seating. The open concept main living area features an impressive contemporary kitchen complete with high-end, integrated Miele appliances, designer tones, an oversized 36” gas cooktop, quartz countertops, tons of storage and bar seating; enjoy your culinary adventures while entertaining guests and gazing at the beautiful skyline. The main living area boasts a full-sized dining area, beautiful hardwood floors, a spacious living room, and an additional sitting room. The generous primary suite accommodates a plush king-sized bed with room for a stylish day bed or chair, has a large walk-in closet with closet organizers, and leads to your luxurious ensuite bathroom that comes complete with gorgeous tilework, quartz counters, a soaker tub, and stand-up shower creating a serene retreat within the home. The second bedroom is located across the kitchen, affording ultimate privacy, and is large enough for a king bed, features its own walk-in closet, and access to its own private 4 piece bathroom. The laundry room showcases stacked washer and dryer machines with ample storage cabinets and shelves for easy organization. From the dining room, you can step onto your spacious balcony to relax and unwind with room for patio furniture and a natural gas hook-up; enjoy expansive panoramic vistas provided by this peaceful outdoor space. Situated in the electric Beltline district, this location provides superb access to the Bow and Elbow river pathways, C-Train, Saddledome, Studio Bell, the Elbow River, restaurants, parks and more. The stylish Arriva building features a 24/7 concierge / security service, a fourth floor Sky Park, party room, and this incredible corner unit is the perfect place to call home.
Rooms
- TypeLevelDimensionsFlooring
- Kitchen With Eating AreaMain11' x 15'Other
- Living roomMain13' x 30'Other
- Dining roomMain8' x 11'Other
- FoyerMain5' 6" x 9' 2"Other
- Primary bedroomMain12' 3.9" x 15' 2"Other
- BedroomMain10' x 11'Other
- Ensuite BathroomMain7' 3.9" x 9' 3"Other
- BathroomMain5' x 9' 2"Other
- Laundry roomMain6' x 7' 9.9"Other
Listing Agents
Request More Information
Request More Information
Location
433 11 Avenue SE #703, Calgary, Alberta, T2G0C7 Canada
Around this property
Information about the area within a 5-minute walk of this property.
Request Neighbourhood Information
Learn more about the neighbourhood and amenities around this home
Request NowPayment Calculator
- $
- %$
- %
- Principal and Interest 0
- Property Taxes 0
- Strata / Condo Fees 0

