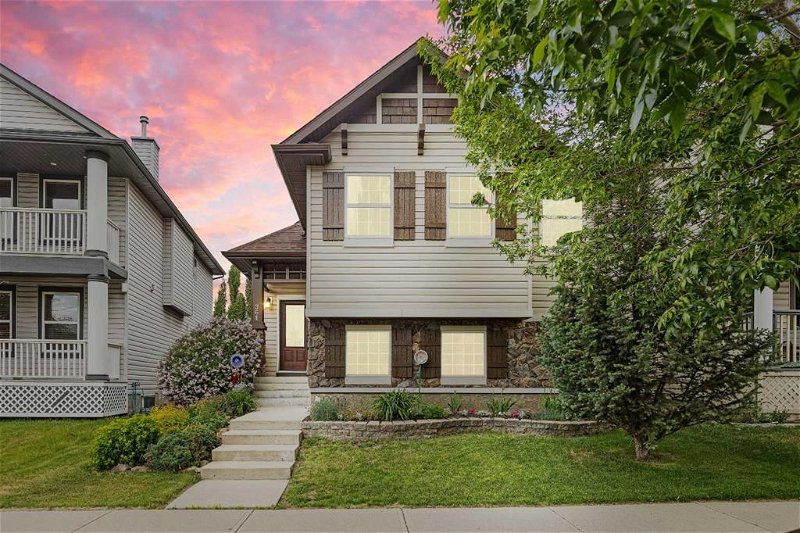Key Facts
- MLS® #: A2142111
- Property ID: SIRC1944797
- Property Type: Residential, House
- Living Space: 1,674 sq.ft.
- Year Built: 2002
- Bedrooms: 2+1
- Bathrooms: 2
- Parking Spaces: 3
- Listed By:
- eXp Realty
Property Description
*OPEN HOUSE SATURDAY JUN 29 & SUNDAY JUN 30 FROM 1-3pm* Step into this impeccably maintained Calgary residence with Original Owners, where every detail from the pristine exterior to the thoughtfully designed basement reflects care and quality. On the bright third level, you'll discover a versatile "great room" featuring a cozy gas fireplace, a convenient second bathroom, and a spacious third bedroom. The condition, tasteful decor, and functional floor plan of this home combine to make it a perfect 10, catering effortlessly to a broad range of family combinations. Additional highlights include air conditioner, two gas fireplaces, a built-in sound system, and a master suite with a cheater door to a luxurious bathroom equipped with a six-foot jetted tub and separate shower. The southwest-facing private backyard boasts a generously sized deck, perfect for outdoor relaxation and entertainment. Vaulted ceilings in the kitchen, nook, and family room add an airy, open feel to the living spaces. This Calgary gem seamlessly blends style, comfort, and functionality, making it an ideal choice for discerning homebuyers. Whether you're entertaining guests or enjoying a quiet evening by the fire, this home is designed for versatile, comfortable living.
Rooms
- TypeLevelDimensionsFlooring
- Dining roomMain9' 5" x 11' 3"Other
- KitchenMain11' 3" x 13' 6.9"Other
- Living roomMain13' 11" x 12' 9"Other
- Bathroom2nd floor13' 3" x 6' 3.9"Other
- Bedroom2nd floor11' 11" x 10'Other
- Primary bedroom2nd floor14' 3.9" x 12' 3"Other
- BathroomBasement7' 6.9" x 4' 11"Other
- BedroomBasement11' 9" x 9' 3.9"Other
- Family roomBasement15' 3" x 16' 6"Other
- UtilityBasement15' 3.9" x 9' 6.9"Other
- PlayroomBasement13' 5" x 22' 9"Other
Listing Agents
Request More Information
Request More Information
Location
361 Elgin Way SE, Calgary, Alberta, T2Z 4A8 Canada
Around this property
Information about the area within a 5-minute walk of this property.
Request Neighbourhood Information
Learn more about the neighbourhood and amenities around this home
Request NowPayment Calculator
- $
- %$
- %
- Principal and Interest 0
- Property Taxes 0
- Strata / Condo Fees 0

