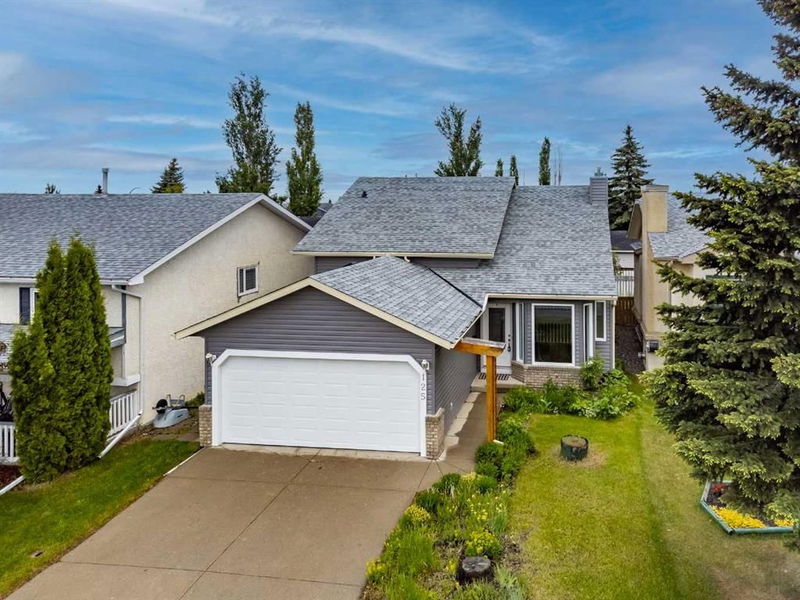Key Facts
- MLS® #: A2142927
- Property ID: SIRC1944636
- Property Type: Residential, House
- Living Space: 1,327 sq.ft.
- Year Built: 1990
- Bedrooms: 2+1
- Bathrooms: 2
- Parking Spaces: 4
- Listed By:
- eXp Realty
Property Description
Welcome to this beautifully updated 3-bedroom, 2-bathroom home nestled in the desirable community of Shawnessy. Boasting 2,197 sqft of thoughtfully designed living space, this residence offers comfort, style, and functionality for modern family living. Step into the inviting living room on the main floor, adorned with gleaming hardwood floors and a large bay window that floods the space with natural light. This cozy yet spacious area is perfect for both relaxation and entertaining. Ascend to the heart of the home on the second floor, where you'll find a well-appointed kitchen featuring stainless steel appliances, a walk-in pantry, and a charming breakfast nook. The adjoining dining room is ideal for family meals and gatherings. Enjoy your morning coffee in the spacious sunroom, which offers seamless access to the backyard. The second floor also hosts the primary bedroom complete with a walk-in closet and a luxurious 5-piece ensuite bathroom. An additional bedroom and a 4-piece bathroom complete this level.
The lower level is designed for family enjoyment with a large family room showcasing a cozy gas fireplace surrounded by elegant brick. This level also includes a third bedroom, a laundry room, and an expansive storage area, providing ample space for all your needs. Step outside to the beautifully landscaped backyard featuring a lower deck, mature trees, and bushes, perfect for outdoor entertaining and relaxation. Additional under-deck storage offers convenient space for gardening tools and equipment. Recent updates to the home include new light fixtures, fresh paint and new carpet. Both the roof and vinyl siding were done in 2022, and the hot water tank was replaced in 2019. With a double attached garage, this charming home is situated in a family-friendly neighborhood, close to schools, parks, shopping, and transit. Don’t miss your chance to make this delightful property your new home. Contact us today to schedule a viewing!
Rooms
- TypeLevelDimensionsFlooring
- Living roomMain11' 2" x 11' 2"Other
- KitchenUpper8' 6" x 10' 8"Other
- Breakfast NookUpper7' 3" x 10' 8"Other
- StorageLower10' 3.9" x 11' 2"Other
- Family roomLower12' 8" x 20' 6"Other
- UtilityLower10' 9.9" x 19' 9.9"Other
- FoyerMain5' 9.6" x 9' 9.6"Other
- Solarium/SunroomUpper7' 9.9" x 14' 9"Other
- Primary bedroomUpper12' 5" x 15'Other
- BedroomUpper9' 9" x 9' 9"Other
- BedroomLower9' 2" x 12' 9.9"Other
- Ensuite BathroomUpper0' x 0'Other
- BathroomUpper0' x 0'Other
- PantryUpper3' 3.9" x 5' 9.6"Other
- Walk-In ClosetUpper4' 11" x 7' 6"Other
Listing Agents
Request More Information
Request More Information
Location
125 Shawfield Way SW, Calgary, Alberta, T2Y 2Y3 Canada
Around this property
Information about the area within a 5-minute walk of this property.
Request Neighbourhood Information
Learn more about the neighbourhood and amenities around this home
Request NowPayment Calculator
- $
- %$
- %
- Principal and Interest 0
- Property Taxes 0
- Strata / Condo Fees 0

