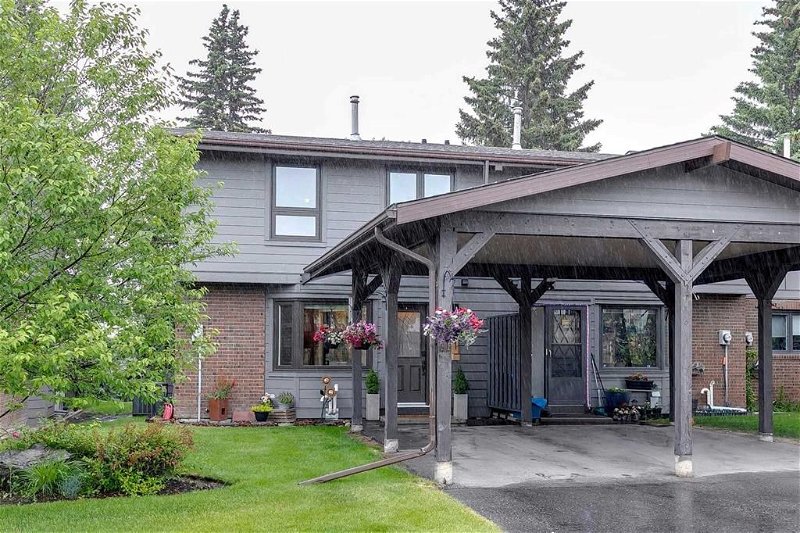Key Facts
- MLS® #: A2142843
- Property ID: SIRC1944577
- Property Type: Residential, Condo
- Living Space: 1,273.06 sq.ft.
- Year Built: 1975
- Bedrooms: 3
- Bathrooms: 2+1
- Parking Spaces: 2
- Listed By:
- CIR Realty
Property Description
OPEN HOUSE - Sun. June 30 1:00-3:00PM. Rarely does an opportunity like this come along! Hearthstone Place is a quiet enclave nestled in the sought after community of Willow Park. You will fall in love with this fully renovated 2-Storey, 3 bedroom,2.5 bathroom end unit townhome. All the hard work has been done. A beautiful new kitchen with modern 2-tone custom cabinetry (incl. full height upper cabinets), built in pantry, white quartz countertops, high end stainless steel appliances (induction cook top), and on trend subway tile backsplash to add a little pop of color. The dining room and living room feature timeless wood beams, a cozy gas fireplace with classic brick finish, and double sliding doors that make indoor/outdoor entertaining in the summer, a breeze. Head upstairs to the spacious primary bedroom complete with an updated 4 pc. ensuite and walk in closet, as well as 2 additional generous sized bedrooms and a 2nd full bath, that has also been renovated. The basement is fully finished with a large rec room area (perfect for movie night) & a large storage/laundry/utility room. Recent updates not previously mentioned include, all new flooring (luxury vinyl plank and carpet), new trim, new light fixtures, new top of the line high efficiency furnace, all new windows and patio doors, new custom blinds, new kitchen, updated bathrooms, new stamped concrete patio, central air conditioner and more. The complex is well managed and features a unique (private to residents) outdoor pool and hot tub….who needs to go away for vacation! Surrounded by amenities (South Center Mall, Bus and C-train, Willow Park Shops, library, Golf, Parks, Schools, Pathways, and easy access to major roadways, etc.), this complex remains a private oasis for its residents. You really don’t want to miss this little piece of paradise! Please note there are no dogs allowed in this complex.
Rooms
- TypeLevelDimensionsFlooring
- KitchenMain10' x 12'Other
- Dining roomMain7' x 11' 6"Other
- Living roomMain11' x 19' 6"Other
- PlayroomBasement14' x 19'Other
- StorageBasement13' x 19' 6"Other
- Primary bedroom2nd floor11' x 14'Other
- Bedroom2nd floor9' x 11'Other
- Bedroom2nd floor10' x 10' 6"Other
- BathroomMain5' x 6'Other
- Bathroom2nd floor5' x 7' 6"Other
- Ensuite Bathroom2nd floor4' 6" x 8' 6"Other
Listing Agents
Request More Information
Request More Information
Location
10910 Bonaventure Drive SE #11, Calgary, Alberta, T2J 4Y9 Canada
Around this property
Information about the area within a 5-minute walk of this property.
Request Neighbourhood Information
Learn more about the neighbourhood and amenities around this home
Request NowPayment Calculator
- $
- %$
- %
- Principal and Interest 0
- Property Taxes 0
- Strata / Condo Fees 0

