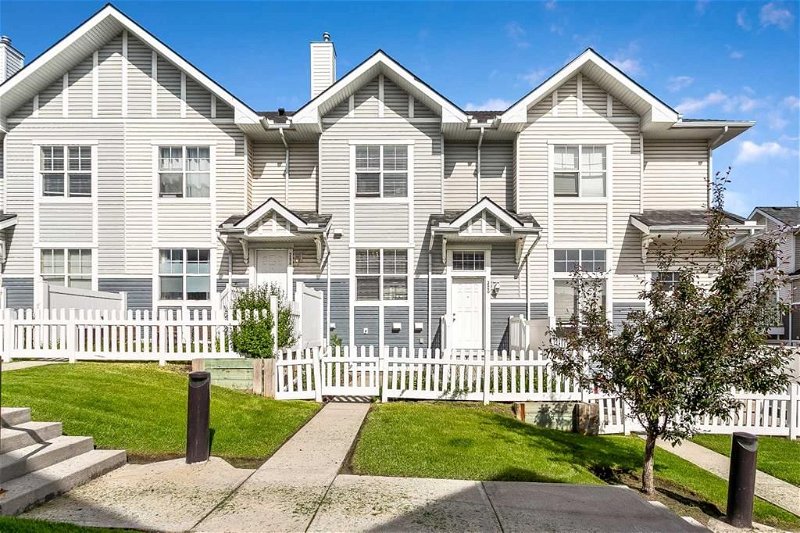Key Facts
- MLS® #: A2143300
- Property ID: SIRC1944554
- Property Type: Residential, Condo
- Living Space: 1,213.84 sq.ft.
- Year Built: 2007
- Bedrooms: 2
- Bathrooms: 2
- Parking Spaces: 2
- Listed By:
- eXp Realty
Property Description
Step into this lovely home where a charming townhouse awaits on a serene street in coveted New Brighton. This two-story residence makes its market debut with a warm welcome. The main floor beckons with an inviting open concept, showcasing pristine hardwood flooring throughout. The spacious living room is bathed in natural light pouring through large picture windows. A modern kitchen boasts a tiled backsplash, ample maple cabinetry, and black appliances, complemented by an adjacent eating bar. A well-sized dining room promises effortless entertaining, ideal for gatherings of any size. Completing this level is a convenient 2-piece bathroom. Ascend the stairs to discover the upper level, where dual master bedrooms await. Each master suite impresses with expansive walk-in closets and ensuite bathrooms, ensuring comfort and privacy. The lower level unfolds to reveal a generous basement space, perfect for laundry needs and additional storage. This well-managed townhouse complex offers the added convenience of low condo fees, sparing you from snow shovelling and lawn maintenance worries. An attached double garage, insulated and dry-walled, accommodates two vehicles comfortably. Embrace the community's natural beauty with scenic views and abundant green spaces. Residents enjoy access to a 20-acre central park and a picturesque 12-acre New Brighton pond. The community association enriches lifestyle with diverse activities and amenities including a clubhouse, waterpark, skating rink, tennis courts, and beach volleyball. Nearby, discover top-rated schools, a library, and a shopping mall for everyday convenience. Experience the best of SE Calgary living with parks, playgrounds, and shops at your doorstep. Access to major thoroughfares such as Stoney Trail and Deerfoot Trail ensures effortless commuting, with Downtown Calgary just a short 20-minute drive away. Indulge in a lifestyle that seamlessly blends comfort, convenience, and community.
Rooms
- TypeLevelDimensionsFlooring
- EntranceMain6' 3" x 4'Other
- KitchenMain15' x 10' 9"Other
- Dining roomMain13' 9" x 8' 6"Other
- Living roomMain13' 9" x 11' 6"Other
- Primary bedroomUpper11' 9" x 11' 2"Other
- BedroomUpper13' 2" x 10' 5"Other
- Laundry roomBasement13' 9" x 12' 6"Other
- Ensuite BathroomUpper7' 9.9" x 4' 11"Other
- BathroomUpper7' 9.9" x 4' 11"Other
Listing Agents
Request More Information
Request More Information
Location
3240 New Brighton Gardens SE, Calgary, Alberta, T2Z 0Y1 Canada
Around this property
Information about the area within a 5-minute walk of this property.
Request Neighbourhood Information
Learn more about the neighbourhood and amenities around this home
Request NowPayment Calculator
- $
- %$
- %
- Principal and Interest 0
- Property Taxes 0
- Strata / Condo Fees 0

