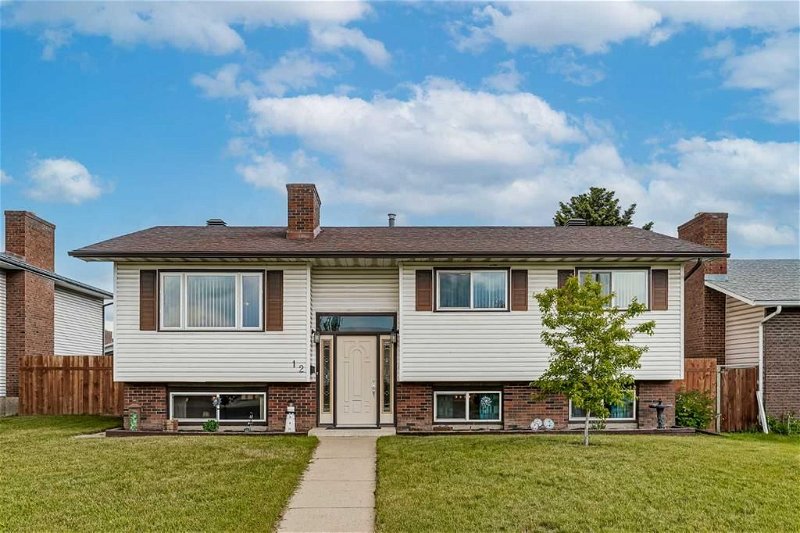Key Facts
- MLS® #: A2142928
- Property ID: SIRC1944549
- Property Type: Residential, House
- Living Space: 1,187 sq.ft.
- Year Built: 1977
- Bedrooms: 3+1
- Bathrooms: 2+1
- Parking Spaces: 2
- Listed By:
- eXp Realty
Property Description
OPEN HOUSE - Saturday June 22 (12:00-2:00pm). Meticulously maintained bi-level home features four bedrooms and 2.5 bathrooms, offering 1,187 square feet of above-ground living space and over 2,200 square feet of total usable space. The property includes an oversized double detached garage accessible via a paved lane and a large, level lot, perfect for outdoor activities. The spacious deck is ideal for barbecues and entertaining. Recent upgrades enhance the home's appeal, including granite countertops and a recently replaced roof. The large primary bedroom provides a comfortable retreat. Located just steps from the Whitehorn Community Center and close to the Village Square Leisure Centre and Don Hartman Northeast Sportsplex, this home is perfectly situated for active families. Nestled in a quiet cul-de-sac, the property benefits from newly replaced asphalt by the city, adding to its charm and convenience. This very cozy home offers an exceptional blend of comfort, modern upgrades, and a prime location, making it an excellent choice for any buyer. Walking distance to St. Wilfred School, Annie Gale School and Colonol J. Fred Scott School. Recent upgrades include: 2016 - Granite Transformations (kitchen, main bath & half bath), 2017 - New carpet upstairs and basement. Luxury vinyl installed, 2018 - Basement windows replaced by Supreme Windows, 2023 - Ceilings on the main floor repainted, and in 2022 - New Fence
Rooms
- TypeLevelDimensionsFlooring
- EntranceUpper6' 3.9" x 3' 6.9"Other
- KitchenUpper13' 3" x 10' 9"Other
- Dining roomUpper9' 9" x 8' 3.9"Other
- Living roomUpper15' 6.9" x 12' 9"Other
- Primary bedroomUpper13' 3" x 10' 11"Other
- BedroomUpper12' 2" x 9' 5"Other
- BedroomUpper9' 11" x 9' 5"Other
- Mud RoomUpper6' 6" x 3' 6"Other
- BedroomBasement18' 6" x 8' 6"Other
- Family roomBasement26' x 11'Other
- Bonus RoomBasement12' 9" x 9' 3"Other
- BathroomUpper7' 9.9" x 4' 11"Other
- Ensuite BathroomUpper7' 11" x 4' 6"Other
- BathroomBasement8' 3" x 4' 9"Other
Listing Agents
Request More Information
Request More Information
Location
12 Whiteridge Place NE, Calgary, Alberta, T1Y2Y6 Canada
Around this property
Information about the area within a 5-minute walk of this property.
Request Neighbourhood Information
Learn more about the neighbourhood and amenities around this home
Request NowPayment Calculator
- $
- %$
- %
- Principal and Interest 0
- Property Taxes 0
- Strata / Condo Fees 0

