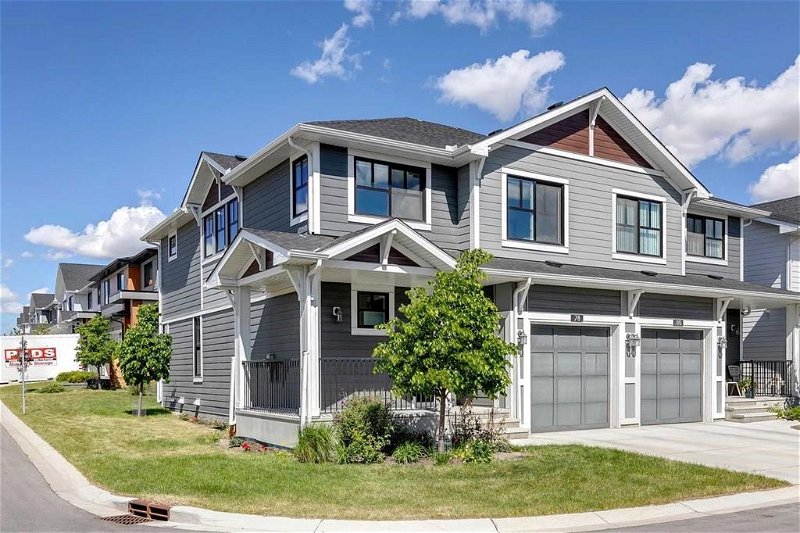Key Facts
- MLS® #: A2143024
- Property ID: SIRC1944529
- Property Type: Residential, Condo
- Living Space: 1,778.51 sq.ft.
- Year Built: 2019
- Bedrooms: 3+1
- Bathrooms: 3+1
- Parking Spaces: 3
- Listed By:
- RE/MAX iRealty Innovations
Property Description
**Just reduced** Experience luxury living within a contemporary setting, this bright & modern 4 bedroom + 3.5 bathroom CORNER residence provides over 2,380 sq ft of developed space that is ready for any occasion. Stepping inside, you will notice details large & small have been thoughtfully designed, with an emphasis on great flow in its layout & functionality that is sure to impress. The premium upgraded kitchen offers stainless steel appliances (w/ chimney hoodfan), plenty of sleek cabinetry that reaches to the ceiling, quartz countertops (also in the bathrooms), along with a built-in breakfast bar & a pantry closet to cover your culinary needs. Nearby, the open concept floorplan allows for a dedicated dining area & an inviting living room that are next to each other which really emphasizes the width of this unit – not a typical narrow feeling townhome/duplex here! The tall 9 ft ceilings (on main floor & basement) & additional windows throughout that a corner location provides makes the home feel delightfully refreshing; this is further complimented by plenty of natural light from exposures to the West, South, & East! The functional backyard is just a sliding patio door away with a spacious patio (w/ BBQ gas line) & green space ready for your enjoyment while a 2-pc bathroom & a big walk-in coat closet smartly completes this level. As the perfect retreat, enjoy the luxuries of having 3 larger than normal bedrooms on the upper floor; the master suite pampers with a 5 piece full ensuite bath (with separate shower/tub, dual vanities, & plenty of counter space) & a walk-in closet while a separate laundry room & another 5 piece full bathroom finishes off this floor. Making great use of the builder developed basement, there is a generous 4th bedroom along with an extra full bathroom, well-sized utility room (perfect for extra storage), & a nice rec area that is ready for movie time, being a gym, or your other endeavors. Additional features include; durable luxury vinyl plank flooring throughout the main floor, triple-pane windows, instant hot water heater, built-in underground sprinklers, wrap-around front porch, low maintenance hardy board exterior, & a tall over-sized insulated single attached garage w/ full length driveway & an additional parking spot! Beyond the home, this tranquil location is surrounded by parks, walkways, tennis courts, & a natural setting that is nicely balanced by quick access to schools, transit, along with the many amenities Harvest Hills & Country Hills shopping centres have to offer. Country Hills Blvd, Stoney Tr, & Deerfoot Tr are all a short drive away. With so much to offer inside & out, this immaculate like new home is ready for you today!
Rooms
- TypeLevelDimensionsFlooring
- KitchenMain11' 3" x 11' 3"Other
- Dining roomMain9' 9.6" x 10' 2"Other
- Living roomMain13' 9" x 15'Other
- Primary bedroomUpper11' 6.9" x 13' 11"Other
- BedroomUpper11' 9.6" x 11' 6.9"Other
- BedroomUpper10' 9.9" x 13' 2"Other
- Laundry roomUpper6' x 6' 5"Other
- BedroomBasement9' 9" x 12' 3"Other
- PlayroomBasement11' 9" x 14' 6"Other
- Ensuite BathroomUpper0' x 0'Other
- BathroomUpper0' x 0'Other
- BathroomBasement0' x 0'Other
- BathroomMain0' x 0'Other
Listing Agents
Request More Information
Request More Information
Location
78 Harvest Grove Common NE, Calgary, Alberta, T3K 2M6 Canada
Around this property
Information about the area within a 5-minute walk of this property.
Request Neighbourhood Information
Learn more about the neighbourhood and amenities around this home
Request NowPayment Calculator
- $
- %$
- %
- Principal and Interest 0
- Property Taxes 0
- Strata / Condo Fees 0

