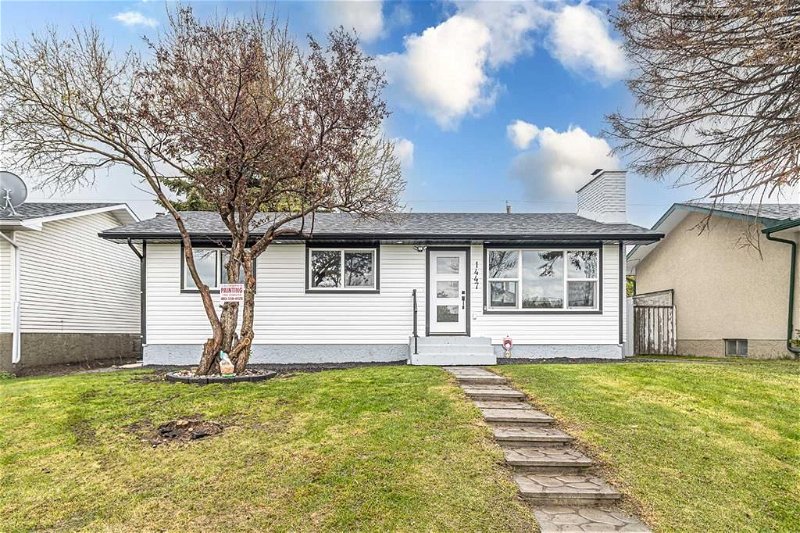Key Facts
- MLS® #: A2135043
- Property ID: SIRC1942510
- Property Type: Residential, House
- Living Space: 972.04 sq.ft.
- Year Built: 1971
- Bedrooms: 3+2
- Bathrooms: 2
- Parking Spaces: 1
- Listed By:
- Town Residential
Property Description
OPEN HOUSE June 02 ( Sunday 1:00 to 3:30 pm) Fully renovated with illegal suite and Separate Entrance. Welcome to this stunning detached bungalow-style home that has been beautifully renovated and modernized to make your dream home come true. This gorgeous home is situated in the serene neighbourhood of Marlborough that offers all the accessibility and conveniences of urban living while maintaining a peaceful and tranquil existence, ideal for families and professionals alike. This stunning bungalow has undergone a top-to-bottom renovation to the highest standards, ensuring that every detail has been carefully crafted to its perfection. This house offers new windows, new roof, new water tank, furnance is about 5 years old. As you approach the house, you are welcomed by a huge open concept living area with 5 BEDROOM/ 2 Bathroom/2 Kitchens in the house. As you enter the home, you will immediately notice the durable vinyl plank flooring that flows throughout the main living space, creating an inviting and modern ambiance. The open concept living area boasts a spacious living room with large windows that allows natural light to flood in and brighten up the space with cozy fireplace. The kitchen is a chef's dream, complete with stainless steel appliances, quartz countertops, and a large L-shaped countertop with a breakfast bar, perfect for entertaining guests. The main level features a primary bedroom with 2 more bedrooms, with a full bathroom conveniently located nearby. The basement has two more bedrooms, full bathroom, separate laundry and a kitchen (illegal suite) with separate entrance, making it an ideal space for guests staying for an extended period of time. also has a front and back yard that is adding even more outdoor living space to this already spacious and stunning home. Come and experience the beauty of this home for yourself. CLOSE TO TRANSIT, SHOPPING CENTER, PARK and SCHOOLS. Renovation completed within city permit compliance.
Rooms
Listing Agents
Request More Information
Request More Information
Location
1447 Mardale Way NE, Calgary, Alberta, T2A 3M9 Canada
Around this property
Information about the area within a 5-minute walk of this property.
Request Neighbourhood Information
Learn more about the neighbourhood and amenities around this home
Request NowPayment Calculator
- $
- %$
- %
- Principal and Interest 0
- Property Taxes 0
- Strata / Condo Fees 0

