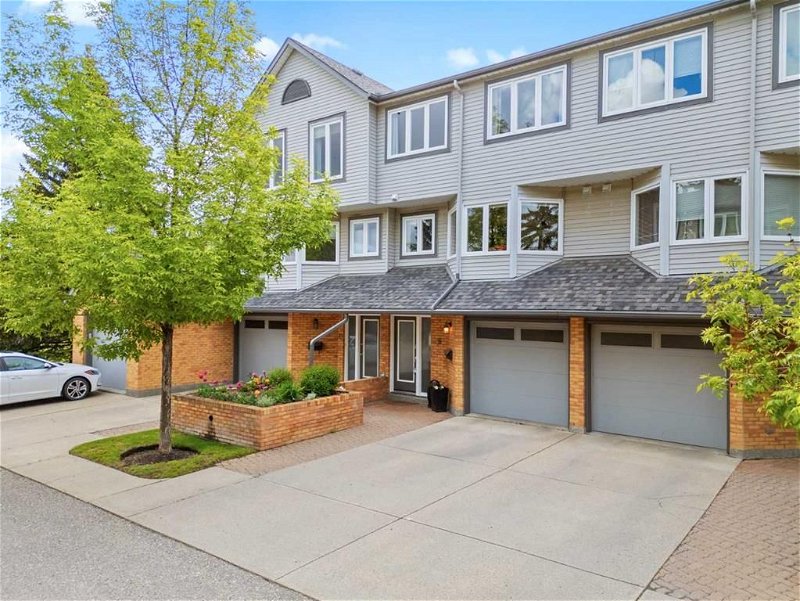Key Facts
- MLS® #: A2141519
- Property ID: SIRC1942349
- Property Type: Residential, Condo
- Living Space: 1,376 sq.ft.
- Year Built: 1982
- Bedrooms: 3
- Bathrooms: 2+1
- Parking Spaces: 2
- Listed By:
- CIR Realty
Property Description
Welcome to your new home! This updated 3 bed, 2.5 bath townhouse offers a perfect blend of comfort and charm, nestled in the lovely community of Coach Hill. As you step inside, you’ll be greeted by a large foyer with a built-in bench and storage, and access to the attached single garage. Up the stairs to the main level, you’ll find the warm, inviting family room with a stunning feature wall of custom built-in cabinetry along with a cozy wood-burning fireplace. Large, south-facing sliding doors let in tons of natural light and lead out to the fenced-in, private deck perfect for barbecuing and enjoying the surrounding nature. The spacious dining room is ideal for hosting dinner parties and family gatherings, offering a seamless flow into the renovated kitchen. Unique and tasteful, the kitchen boasts all-new cabinets, countertops, farmhouse sink, and tiling, with a stunning custom design from an Italian artist! New modern vinyl plank flooring covers the entire main level, while the upstairs is adorned with plush new carpet. On the top floor, you’ll find 3 nicely-sized bedrooms and a 4-piece bath. Plus, the primary bedroom features another 4-piece en-suite bath and large double closets. You’ll find a huge storage area with organized shelving in the basement, along with the new washer & dryer. This home has been lovingly maintained and updated, ensuring the next buyers can move in with peace of mind. The Coachway Green townhomes are very well-managed and highly desirable in this wonderful neighbourhood which features many schools, amenities, parks, nearby shopping, restaurants, easy access to Bow Trail and just a 10 minute drive to downtown.
Rooms
- TypeLevelDimensionsFlooring
- BathroomMain5' 9.9" x 4' 11"Other
- Dining roomMain9' 3.9" x 11' 9.6"Other
- KitchenMain10' 6" x 14' 3"Other
- Living roomMain14' 6.9" x 17' 6.9"Other
- BathroomUpper4' 11" x 7' 9"Other
- Ensuite BathroomUpper8' 9.6" x 5' 9.9"Other
- BedroomUpper13' 9" x 7' 9"Other
- BedroomUpper10' 2" x 9' 6"Other
- Primary bedroomUpper14' 11" x 15' 2"Other
- UtilityBasement13' 9.9" x 17' 6.9"Other
- FoyerLower12' 6" x 6' 2"Other
Listing Agents
Request More Information
Request More Information
Location
8 Coachway Green SW, Calgary, Alberta, T3H 1V8 Canada
Around this property
Information about the area within a 5-minute walk of this property.
Request Neighbourhood Information
Learn more about the neighbourhood and amenities around this home
Request NowPayment Calculator
- $
- %$
- %
- Principal and Interest 0
- Property Taxes 0
- Strata / Condo Fees 0

