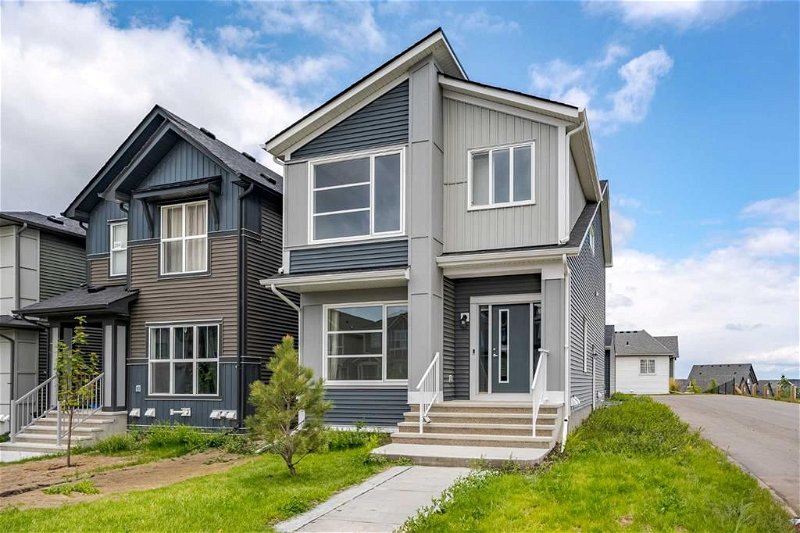Key Facts
- MLS® #: A2142002
- Property ID: SIRC1942331
- Property Type: Residential, House
- Living Space: 1,753 sq.ft.
- Year Built: 2023
- Bedrooms: 3
- Bathrooms: 2+1
- Parking Spaces: 2
- Listed By:
- RE/MAX Real Estate (Mountain View)
Property Description
CORNER LOT NEXT TO GREEN SPACE | PAVED BACK LANE | DOUBLE DETACHED GARAGE | BASEMENT SIDE-ENTRANCE | Welcome to 280 Lucas Boulevard! Located in Livingston, a master planned community by Brookfield designed for an active lifestyle (walking/bike paths), >200 acres of open space, parks, off-leash dog parks, designed for family and community with the development of the community HUB (with a 35,000 sqft community hall), central and convenient town centre for office, services and retail offerings. Ultra-convenient NW location, just under 15 minutes away from the YYC International Airport, and a quick hop onto Stoney / Deerfoot Trail, with the future planned Green Line C-Train station. This home is BRAND NEW, never occupied. Rare to find a CORNER LOT next to the GREEN SPACE PARK, and views on both main and second storey floors. A PAVED BACK LANE makes commute easy, and an added bonus with the DETACHED DOUBLE GARAGE. Upon entering the home, the main floor features an OPEN FLOORPLAN with an office / den off the front entry, functional family-friendly kitchen, dining area and living room in the back of the home. New home = new appliances! Stainless steel, with a separate dedicated range hood fan. Sizable mudroom in the back, with a powder room for convenience. Over 1,700 sqft, quartz countertops, 9' ceilings, and luxury vinyl plank throughout the home for a seamless look. Custom wood banisters bring you upstairs to find a BONUS ROOM, a sizable laundry room, and 3 bedrooms. The primary bedroom features near floor-to-ceiling windows, a walk-in closet and ensuite with double vanities. The basement is ready for your own design, with a SIDE ENTRANCE DOOR for flexibility! Builder will complete laying sod to complete the lawn (front and side). Deck and fencing not included, ready for your own touch. BOOK YOUR SHOWING TODAY!
Rooms
- TypeLevelDimensionsFlooring
- KitchenMain14' 6" x 14' 11"Other
- Living roomMain11' 9" x 12' 9.9"Other
- DenMain7' 6" x 10' 3.9"Other
- BathroomMain4' 11" x 5' 5"Other
- Mud RoomMain5' 8" x 11' 9"Other
- Primary bedroomUpper12' x 14' 3.9"Other
- Walk-In ClosetUpper4' 8" x 6' 5"Other
- Ensuite BathroomUpper6' 5" x 10' 2"Other
- BedroomUpper9' 3" x 13'Other
- BedroomUpper10' x 11' 8"Other
- Bonus RoomUpper11' 9.9" x 12'Other
- Laundry roomUpper6' 9.6" x 7' 3"Other
- BathroomUpper4' 9.9" x 8' 3.9"Other
Listing Agents
Request More Information
Request More Information
Location
280 Lucas Boulevard NW, Calgary, Alberta, T3P 1H9 Canada
Around this property
Information about the area within a 5-minute walk of this property.
Request Neighbourhood Information
Learn more about the neighbourhood and amenities around this home
Request NowPayment Calculator
- $
- %$
- %
- Principal and Interest 0
- Property Taxes 0
- Strata / Condo Fees 0

