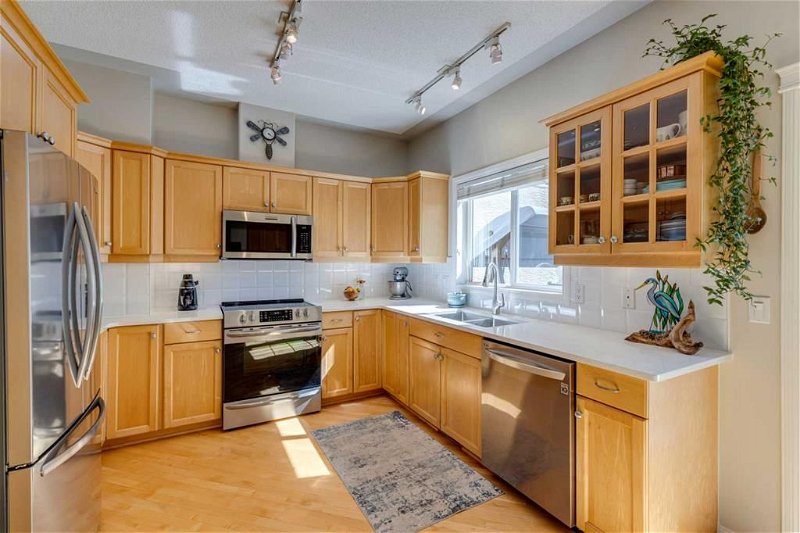Key Facts
- MLS® #: A2138512
- Property ID: SIRC1937027
- Property Type: Residential, Condo
- Living Space: 1,483 sq.ft.
- Year Built: 1999
- Bedrooms: 2
- Bathrooms: 2+2
- Parking Spaces: 4
- Listed By:
- Century 21 Bamber Realty LTD.
Property Description
Discover this stunning three-story townhome with a walkout basement, offering an exclusive view of a serene, tree-lined courtyard. Situated in the best location within "The Landings," this home boasts 1,818 square feet of elegant living space and includes a double attached garage. KEY FEATURES INCLUDE: Three Outdoor Patios: Enjoy the outdoors with three separate patio spaces. PREMIUM INTERIOR: Diagonal maple hardwood floors throughout the main level and a maple kitchen with built-in recipe desk, new quartz counter tops and new appliances. Incredibly bright kitchen with access to the large 19-foot private patio. 9-foot ceilings throughout enhance the open and bright floor plan, flooded with natural light from numerous windows. INVITING LIVING AREA: Features a corner gas fireplace with a wooden mantle and a formal dining room. LUXURIOUS BEDROOMS: Two primary bedrooms upstairs, each with 4-piece ensuite bathrooms. One ensuite includes a large jetted tub, shower and a walk-in closet with a stacked washer and dryer. 2nd master bedroom features a soaker tub, shower and large walk in closet. VERSATILE LOWER LEVEL: The walkout lower floor includes a family room, which can serve as a third bedroom, recreation room, or office, along with a 2-piece bath and French doors leading to a 20-foot ground level patio. Don't miss out on this hidden gem. RECENT UPDATES INCLUDE: Quartz countertops July 2023, Blanco kitchen sink July 2023, 4 new low flow toilets in 2023, New Kitchen appliances (stove, fridge, dishwasher, microwave) July 2023. New carpets throughout 2023, New kitchen faucet Aug 2022, New front load stackable washer & dryer Nov 2022, Some new Hunter Douglas honeycomb blinds in 2021. Explore every detail with our 3D VIRTUAL TOUR!
Rooms
- TypeLevelDimensionsFlooring
- Living roomMain16' 6.9" x 13' 5"Other
- Dining roomMain13' 5" x 10' 6"Other
- KitchenMain11' 9.6" x 9' 9.6"Other
- Breakfast NookMain11' 6" x 11' 9.6"Other
- BathroomMain5' 9" x 5' 3.9"Other
- BedroomUpper14' 11" x 12'Other
- Primary bedroomUpper16' 6.9" x 11' 6.9"Other
- Ensuite BathroomUpper11' x 7' 9"Other
- Ensuite BathroomUpper11' 8" x 8' 8"Other
- BathroomBasement4' 11" x 5' 9.6"Other
- PlayroomBasement15' 3" x 12'Other
Listing Agents
Request More Information
Request More Information
Location
11 Sierra Morena Landing SW, Calgary, Alberta, T3H 4K3 Canada
Around this property
Information about the area within a 5-minute walk of this property.
Request Neighbourhood Information
Learn more about the neighbourhood and amenities around this home
Request NowPayment Calculator
- $
- %$
- %
- Principal and Interest 0
- Property Taxes 0
- Strata / Condo Fees 0

