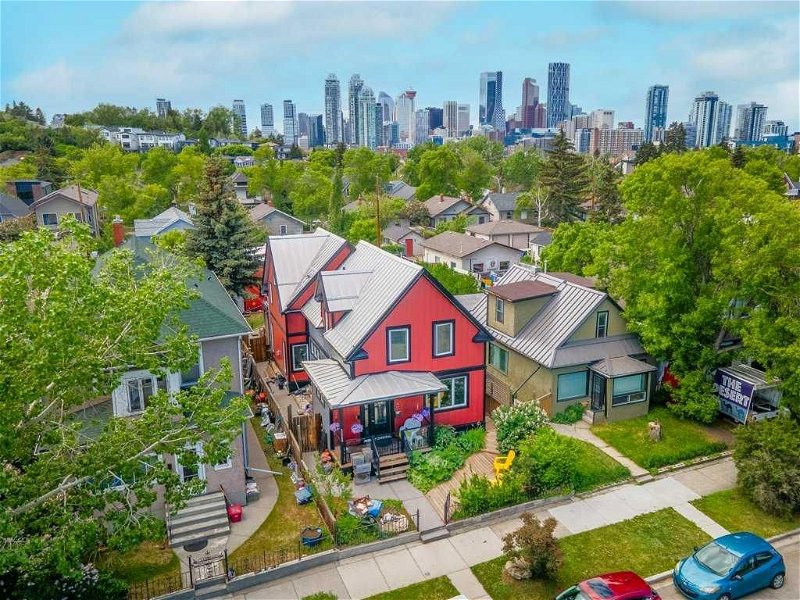Key Facts
- MLS® #: A2141377
- Property ID: SIRC1936972
- Property Type: Residential, House
- Living Space: 2,179.79 sq.ft.
- Year Built: 1912
- Bedrooms: 4+2
- Bathrooms: 3+1
- Parking Spaces: 3
- Listed By:
- Keller Williams BOLD Realty
Property Description
Nestled in the heart of Ramsay, Calgary, this beautifully renovated 1912 century home seamlessly blends historic charm with modern luxury. Overlooking the vibrant Inglewood neighborhood and facing a serene greenspace, this gem sits on an extra-deep lot measuring 33' x 150'. A quick stroll takes you to Inglewood’s breweries, eclectic shops, and delightful restaurants. The home features a durable metal roof and siding, ensuring longevity and low maintenance. The main floor boasts hardwood floors and a newly designed kitchen, honoring the home's original character, with stainless steel appliances, a built-in vented stove, and ample storage leading to the back hallway housing a half bath and laundry. The cozy living room, with a gas fireplace, opens to a splendid backyard with a spacious deck perfect for entertaining. The custom oversized garage is insulated and heated, ideal as a workshop or man cave. Upstairs, the master suite offers peek-a-boo views of downtown, a walk-in closet, and a full en-suite, while two additional bedrooms and a skylit bonus TV room provide ample space for family and guests. The basement is set up as a separate self contained living space, approximately 1300 square feet. Accessible via its own entrance, features 10' ceilings, in floor heating systems with independent zone controls, and its own laundry facilities, 2 bedrooms, bathroom, kitchen and living area. There's potential for interior access. Close to trendy Inglewood shops, restaurants, bike paths, and breweries, this home is a rare find!
Rooms
- TypeLevelDimensionsFlooring
- BathroomMain5' 9" x 3'Other
- DenMain10' 9.6" x 13' 9"Other
- Dining roomMain13' x 9' 11"Other
- FoyerMain10' 9.6" x 9' 6"Other
- KitchenMain16' 2" x 10' 5"Other
- Living roomMain19' x 14' 5"Other
- Bathroom2nd floor6' 6.9" x 6' 9"Other
- Ensuite Bathroom2nd floor19' x 8' 6"Other
- Bedroom2nd floor11' 2" x 10' 3"Other
- Bedroom2nd floor10' 9.6" x 10'Other
- Bedroom2nd floor10' 2" x 10' 3"Other
- Primary bedroom2nd floor27' 3.9" x 15' 3.9"Other
- Walk-In Closet2nd floor11' 2" x 6' 9"Other
- BedroomBasement11' x 21' 9"Other
- BedroomBasement12' x 11' 2"Other
- Kitchen With Eating AreaBasement24' x 24'Other
- BathroomBasement9' x 6'Other
Listing Agents
Request More Information
Request More Information
Location
1115 10 Street SE, Calgary, Alberta, T2G3E3 Canada
Around this property
Information about the area within a 5-minute walk of this property.
Request Neighbourhood Information
Learn more about the neighbourhood and amenities around this home
Request NowPayment Calculator
- $
- %$
- %
- Principal and Interest 0
- Property Taxes 0
- Strata / Condo Fees 0

